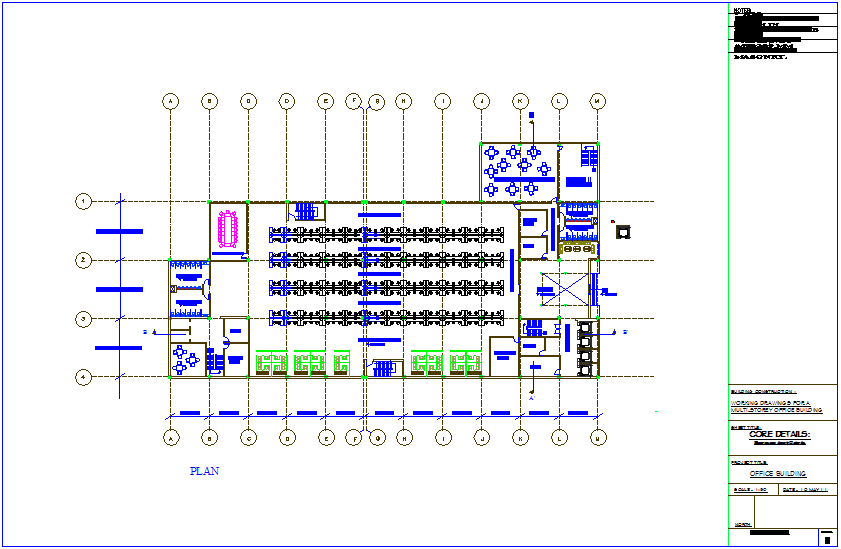Office plan view dwg file
Description
Office plan view dwg file in plan with view of office area, wall view,main entry way,lift
and lobby view,director and office view,server room,washing area and conference room,wide passage with office system in plan with necessary dimension.
File Type:
DWG
File Size:
1.3 MB
Category::
Interior Design
Sub Category::
Corporate Office Interior
type:
Gold
Uploaded by:
