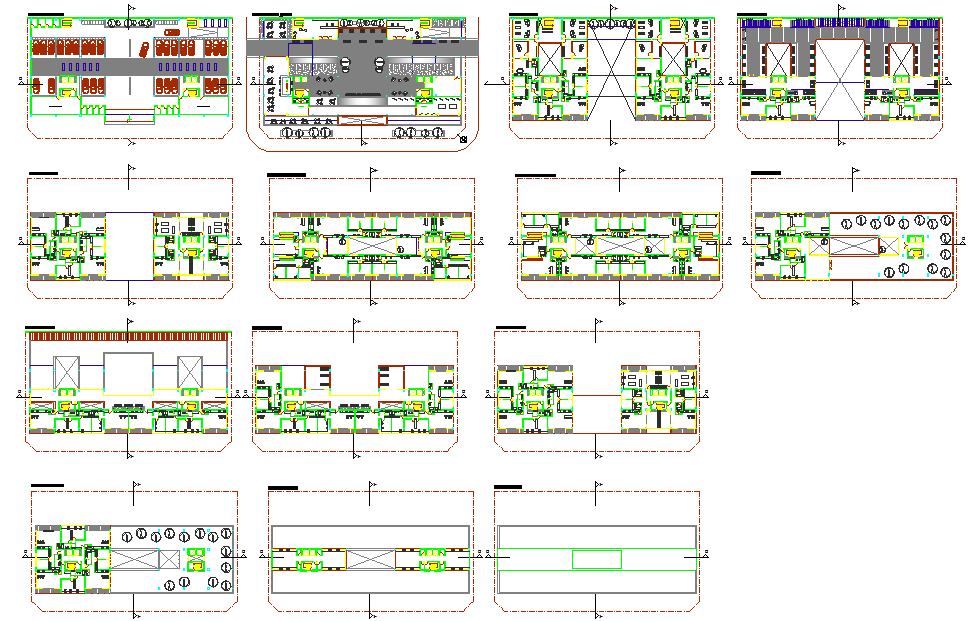Modern Multi Storey Building DWG File with Floor Layouts and Sections
Description
This modern multi-storey building DWG file provides a complete architectural layout for a large-scale structure designed for residential and commercial purposes. The plan includes detailed floor layouts, service areas, core sections, and circulation paths for lifts, staircases, and corridors. Each level is designed with precision, ensuring efficient space utilization and smooth connectivity across all floors. The drawing also features basement parking arrangements, common lobbies, and structural details for columns, walls, and slabs, offering a clear understanding of the overall building framework.
This DWG design serves as a valuable resource for architects, engineers, and design professionals working on high-density urban projects. It demonstrates a balanced approach to structural planning, functional zoning, and modern architectural aesthetics. The file can be easily modified in AutoCAD to suit project requirements, making it suitable for mixed-use developments, apartment complexes, or commercial towers. With its well-organized layout and technical accuracy, this design represents a professional blueprint for contemporary multi-storey construction projects.

Uploaded by:
Jafania
Waxy
