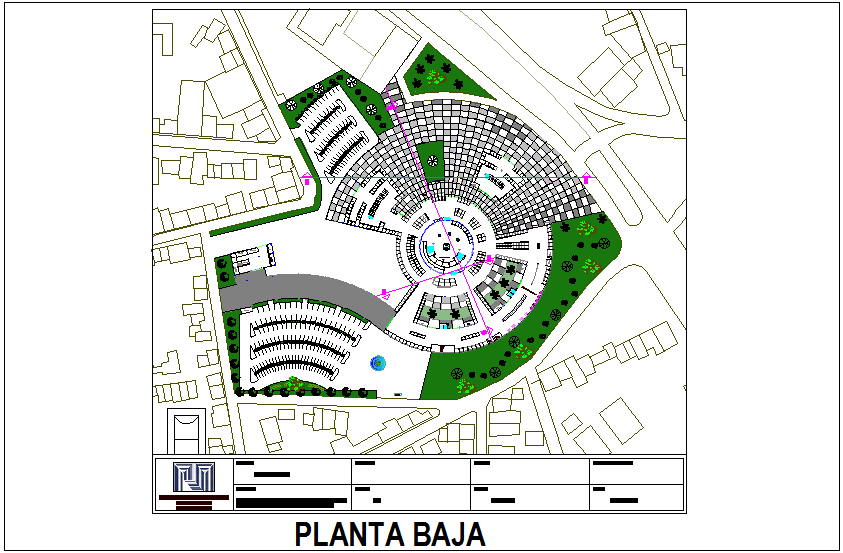Low plan of communal market dwg file
Description
Low plan of communal market dwg file in plan with view of area distribution,walking way with garden,restaurant,cafe and bathroom,access area and different shop area with necessary dimension.
Uploaded by:
