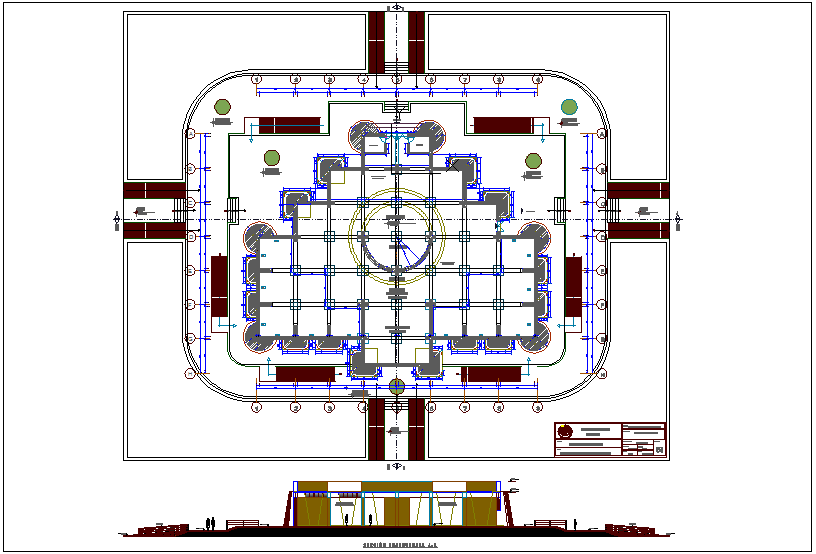Plan and elevation of museum dwg file
Description
Plan and elevation of museum dwg file in plan with view of entry way with walking way,veranda,main space of museum,site museum with second stage area,central space area,exhibition room,machine room and construction of floor view,house of
force and wall view and section view with necessary detail and dimension.
Uploaded by:
