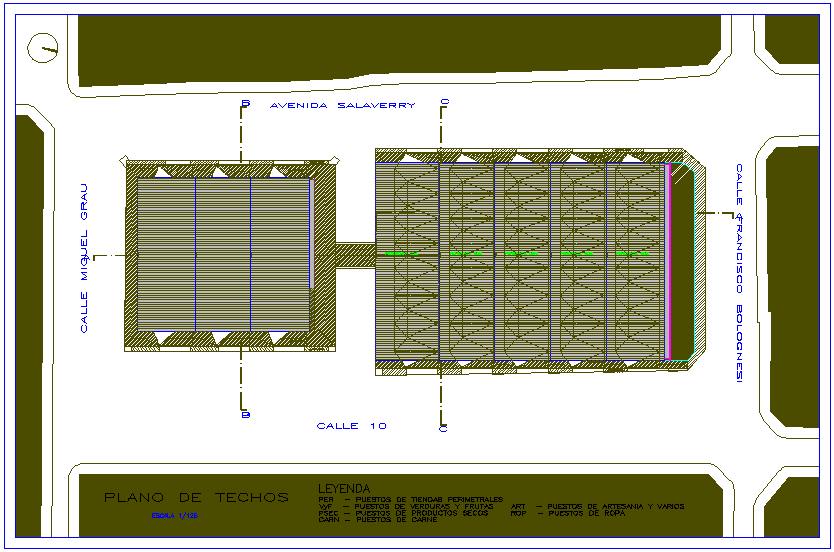Ceiling plan of market dwg file
Description
Ceiling plan of market dwg file in plan with view of area view of ceiling with gray area view,wall and wall support and axis view of area,pending area and wall support area view with necessary dimension.
Uploaded by:

