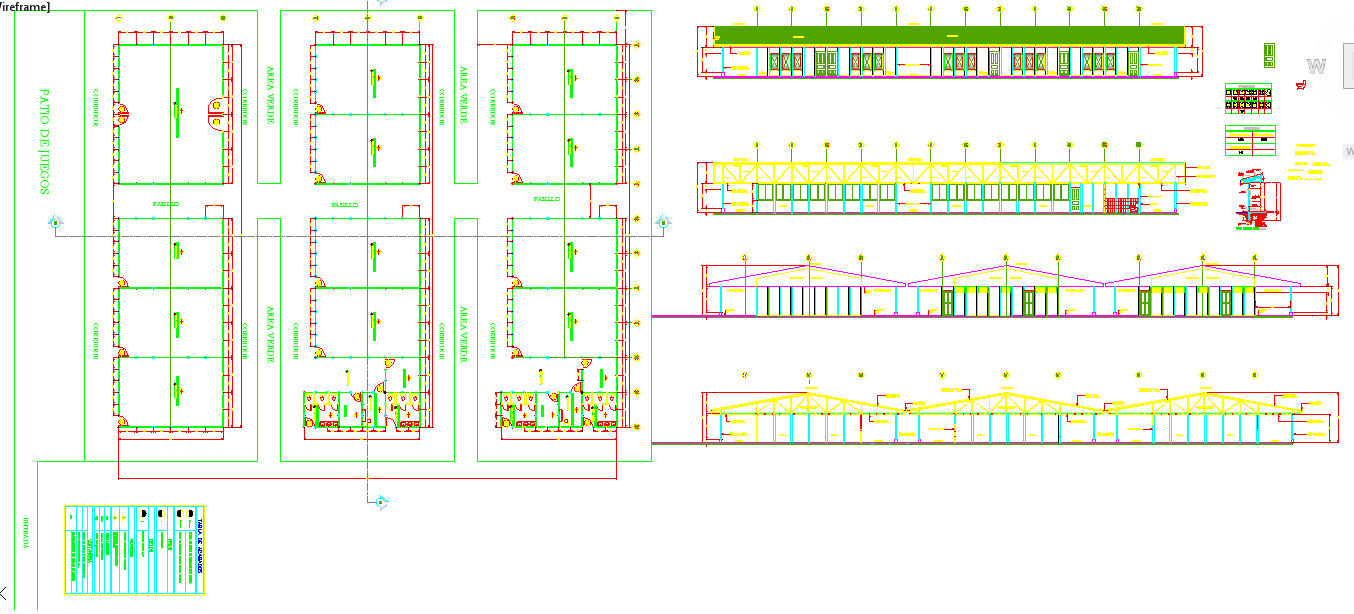Modern School Project DWG File with Floor Layout and Elevation Design
Description
This modern school project DWG file presents a comprehensive architectural layout designed for a well-organized educational campus. The drawing includes classroom blocks, green areas, walkways, and playgrounds arranged with functional precision. Each section of the design is structured to provide safe and comfortable spaces for students, teachers, and staff. The plan also features detailed floor arrangements, circulation paths, and restroom areas, offering a clear understanding of the spatial planning and connectivity throughout the building. The elevation drawings highlight the roofing system, façade design, and overall architectural style.
This DWG file is an excellent reference for architects, civil engineers, and planners working on institutional and academic projects. It demonstrates a thoughtful design approach, ensuring efficient land use and sustainability. The structural detailing supports both practicality and visual appeal, making it ideal for real-world implementation. The file can be easily modified to adapt to various school capacities or site conditions. With its clear representation and technical accuracy, this DWG plan serves as a valuable resource for designing modern educational facilities.

Uploaded by:
Jafania
Waxy
