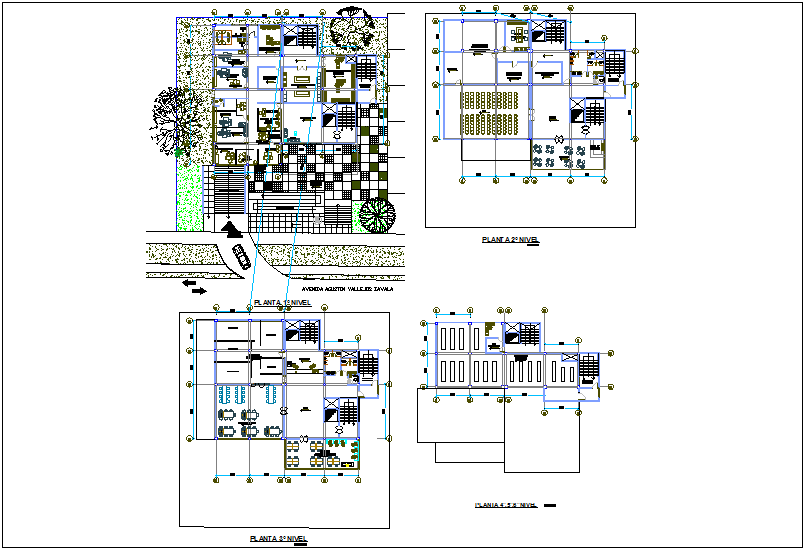Architectural plan of first to sixth floor for regional area dwg file
Description
Architectural plan of first to sixth floor for regional area dwg file in first floor plan with view of entry way,parking area,tree view,room view,file heading,deposit area and
administration area view,logistic area view with second to sixth floor plan with necessary dimension.
Uploaded by:

