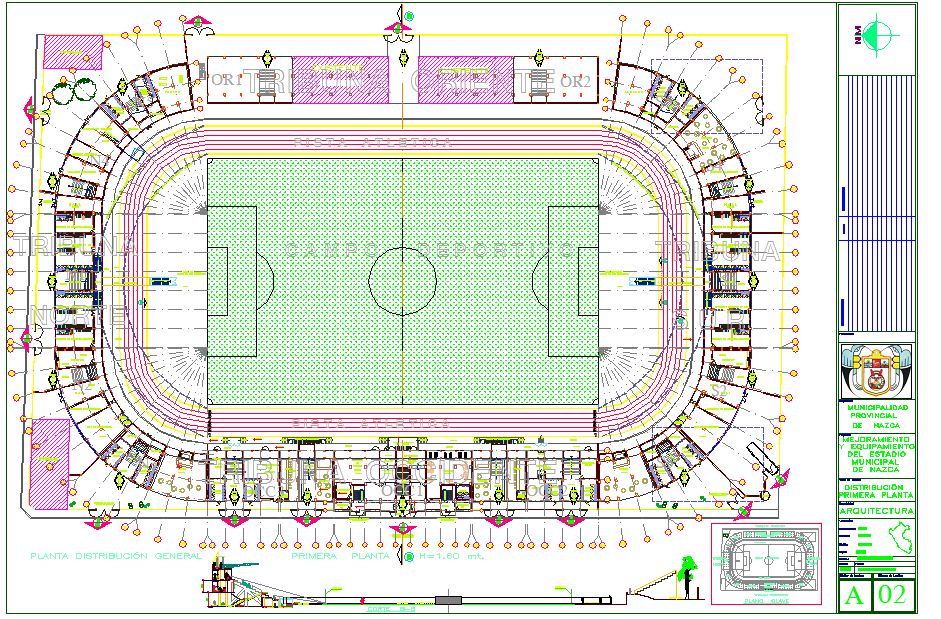Modern Stadium Detail DWG File with Football Field and Seating Layout
Description
This modern stadium detail DWG file presents a complete architectural layout for a sports complex featuring a full-sized football field and surrounding spectator seating. The plan includes detailed arrangements for entry and exit points, seating stands, lighting poles, and service areas. The drawing provides a clear view of the distribution zones, player facilities, and field markings, ensuring accurate representation for construction and planning. Each section is designed for smooth crowd movement and optimal visibility for all spectators.
This DWG file is an ideal reference for architects, civil engineers, and sports facility designers working on stadium and arena projects. It demonstrates practical design elements such as circulation paths, drainage, and lighting systems that enhance both functionality and safety. The file can be easily modified for various stadium sizes or sports types, making it highly adaptable. With detailed annotations, sectional accuracy, and professional layout, this stadium DWG plan offers a strong foundation for developing modern sports infrastructure

Uploaded by:
Eiz
Luna
