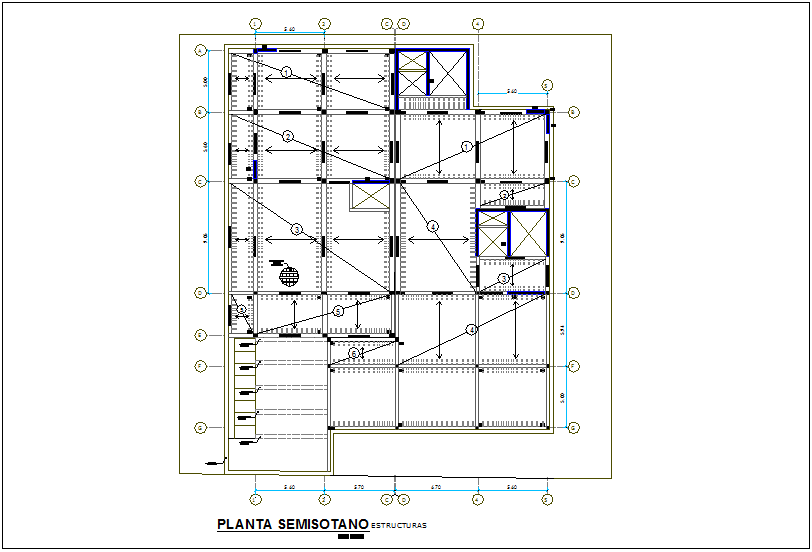Semi ground plan for regional area dwg file
Description
Semi ground plan for regional area dwg file with view of area view,wall and column view with wall support and column mounting position with view of project of work area and view with necessary dimension.
Uploaded by:
