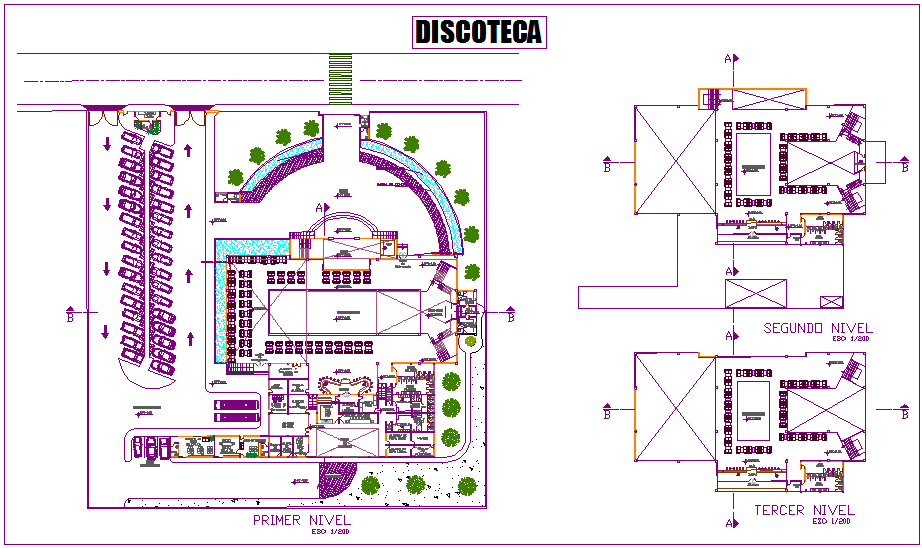Discotheque area floor plan view dwg file
Description
Discotheque area floor plan view dwg file in plan with view of tree view,parking area
and entry way,plaza view,office of multi use,admin area,control area office,washing area,bar,dance floor view,hall,emergency area with kitchen with other floor plan with necessary dimension.
Uploaded by:

