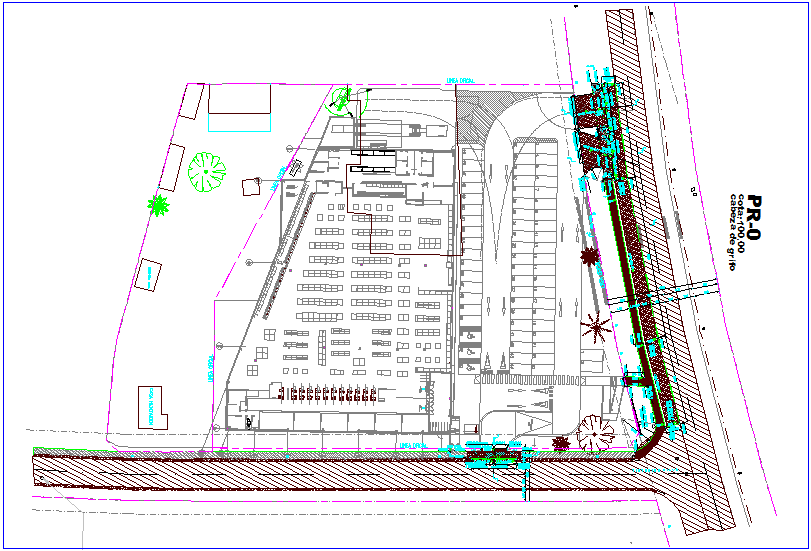Landscape view of super market dwg file
Description
Landscape view of super market dwg file in landscape view with view of road and
floor view,entry way,parking area,group of room of market shop area in view,washing and admin area view with necessary detail and dimension.
Uploaded by:
