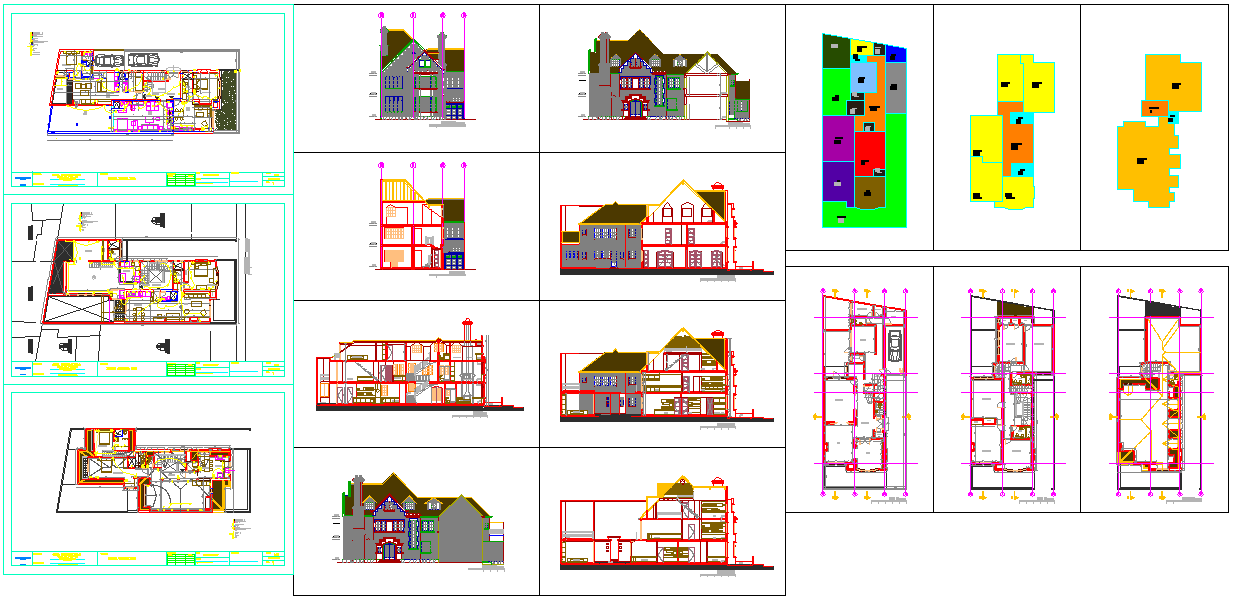Modern Bungalows Project DWG File with Floor Plans and Elevation Views
Description
This bungalow project DWG file presents a complete architectural layout for a modern residential complex featuring multiple bungalow units. The drawing includes detailed floor plans, sectional views, and elevation designs that highlight the structure’s design aesthetics and functional organization. Each plan shows carefully arranged living areas, bedrooms, kitchens, and staircases with clear annotations for dimensions and materials. The file also includes structural grids, roof layouts, and zoning maps, giving a comprehensive overview of the project’s site planning.
This DWG file is ideal for architects, civil engineers, and designers engaged in residential design and urban housing developments. It combines modern architecture principles with practical design solutions suitable for both single-family and cluster bungalow setups. The precise AutoCAD detailing ensures accurate construction planning, while the layout offers customization flexibility for various plot sizes. With its clean drafting, accurate proportions, and modern aesthetic, this bungalow's project DWG plan serves as a professional reference for creating functional and elegant residential spaces.

Uploaded by:
john
kelly

