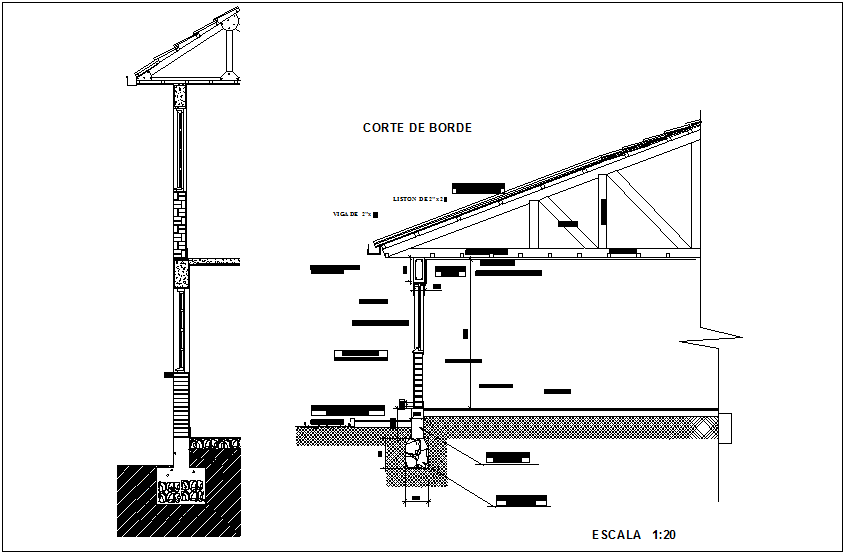Truss elevation with side section view dwg file
Description
Truss elevation with side section view dwg file in elevation with view of column and
floor view with wall support and side section view with truss view with wall support on floor with necessary detail and dimension.
Uploaded by:

