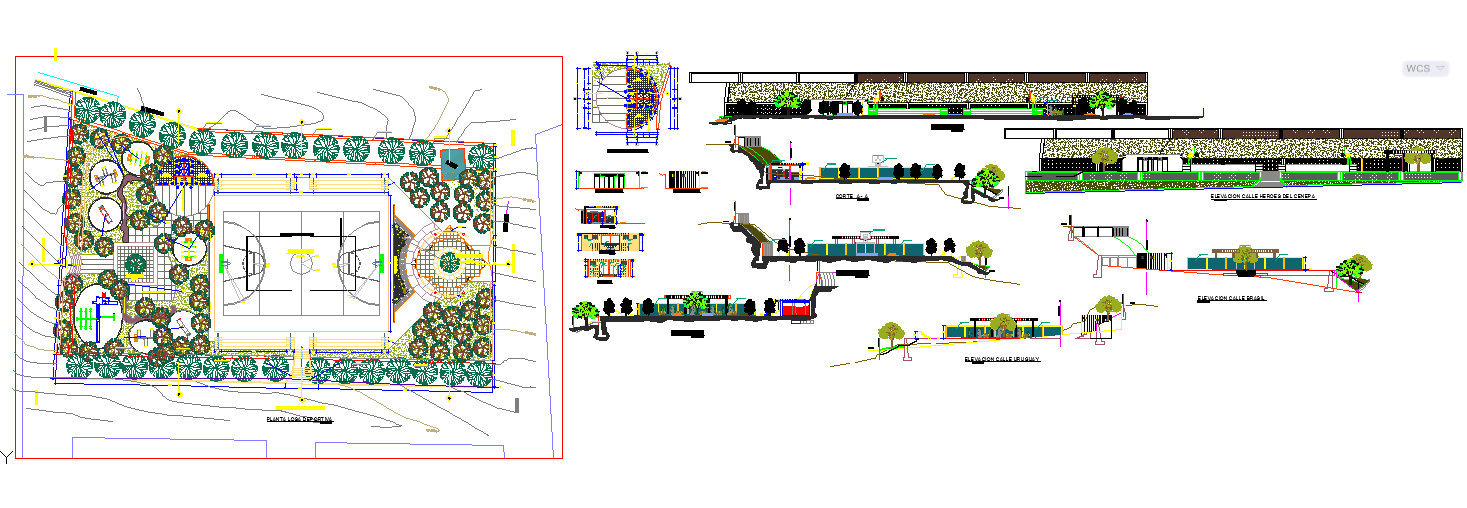Sport Center DWG File with Floor Plan Elevation and Section Design
Description
This Sport Center DWG file features a comprehensive architectural design created for modern sports and recreation facilities. The plan includes detailed floor layouts, elevations, and sectional views that illustrate the building’s spatial organization, seating arrangements, and court layout. The design ensures functionality, safety, and efficient space utilization, making it suitable for schools, community complexes, or large public sports centers. Each element—from the entrance to the spectator stands—has been thoughtfully designed for accessibility and structural balance.
The elevation and sectional drawings provide a clear visualization of the center’s architectural structure, showing the relationship between indoor and outdoor activity zones. The DWG file also includes landscaping details, utility placements, and pathways for smooth circulation. Created using professional AutoCAD standards, this plan helps architects, civil engineers, and designers understand every technical aspect of a modern sports facility. Whether you’re developing a new stadium, gymnasium, or community sports area, this design serves as a perfect reference for creating efficient and visually appealing recreational buildings.

Uploaded by:
Jafania
Waxy
