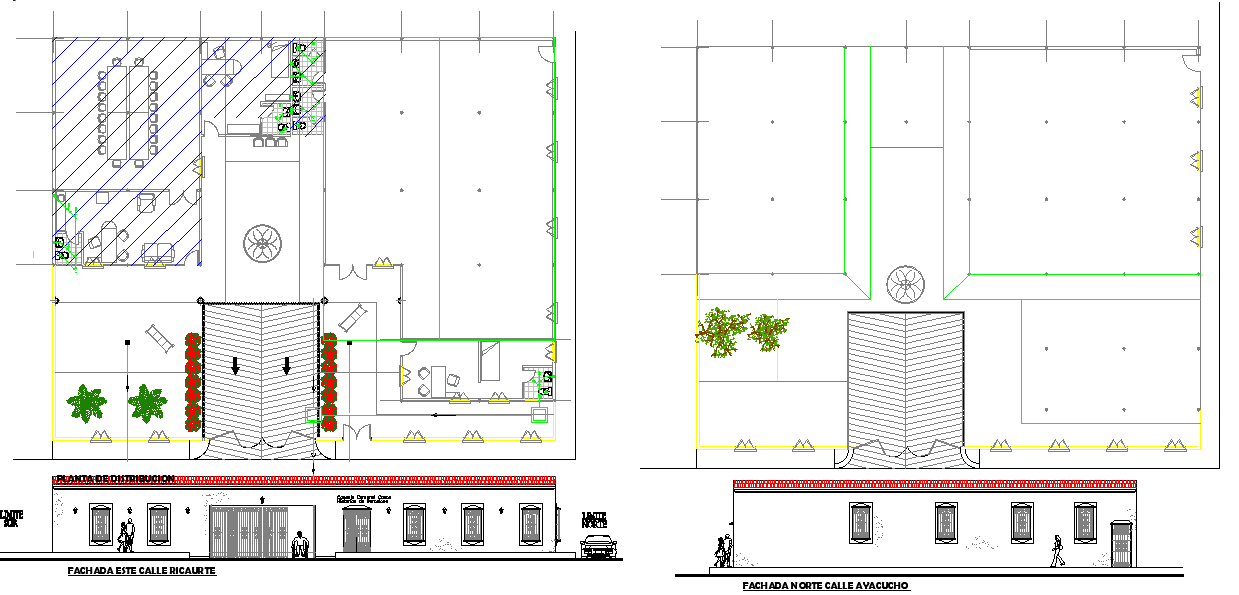House Detail DWG File with Floor Plan and Elevation Layout Design
Description
This House Detail DWG file presents a well-structured residential building layout designed for modern living spaces. The drawing includes a detailed floor plan, showing the functional arrangement of rooms such as the living area, kitchen, bedrooms, and service zones. The elevation design adds depth and clarity to the project, highlighting architectural features, façade proportions, and openings for natural light and ventilation. Each component in this plan has been accurately represented using standard DWG layers for professional architectural presentation.
The file also includes front and side elevations that help visualize the building’s external appearance. It ensures alignment between design intent and construction requirements, making it suitable for both architects and civil engineers. This AutoCAD DWG file can be used for residential design proposals, renovation plans, or technical documentation for small to medium housing projects. Whether you’re designing a new house or modifying an existing one, this DWG drawing offers a complete foundation for precise architectural development and design coordination.

Uploaded by:
Jafania
Waxy
