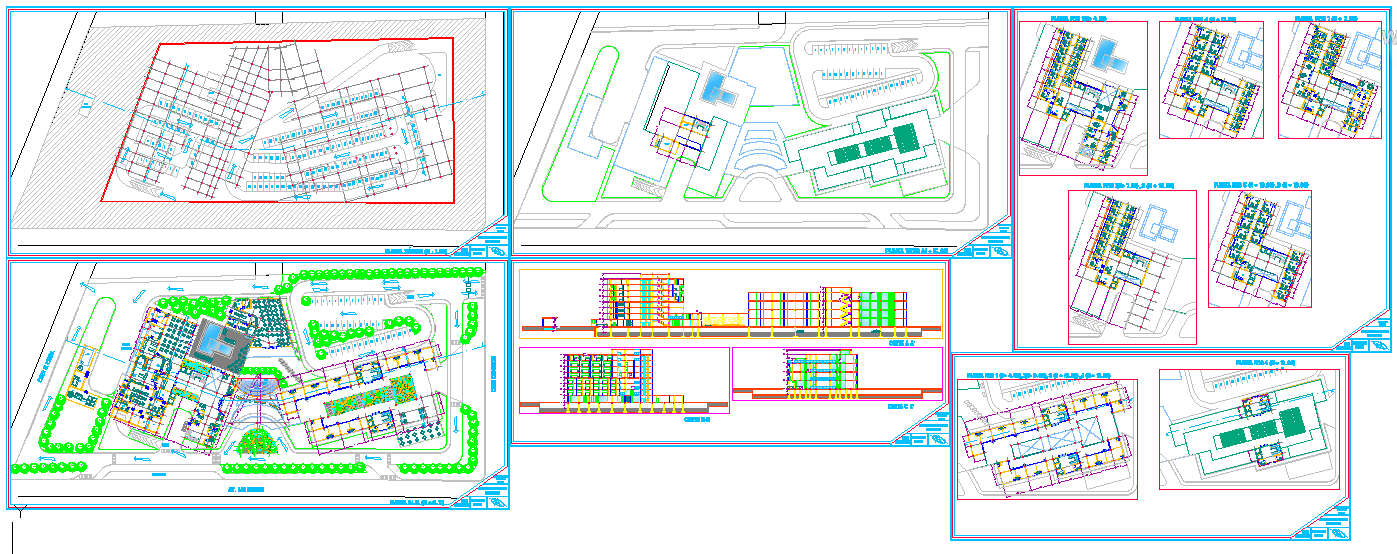Hotel Detail Project DWG File with Complete Layout and Section Design
Description
This Hotel Detail Project DWG file provides a comprehensive architectural layout ideal for hospitality design professionals. The drawing includes detailed floor plans, elevations, and sections that illustrate the structural composition, functional spaces, and service areas of a modern hotel project. Each level is designed to ensure comfort, efficient circulation, and proper space utilization. The layout also features guest room arrangements, lobby design, parking spaces, and recreational areas to meet practical and aesthetic needs.
Professionally drafted in DWG format, this file is perfectly suited for architects, interior designers, and civil engineers who specialize in commercial or hospitality projects. The detailed section and elevation views offer clarity on construction elements, material usage, and façade treatments. It can be customized easily in AutoCAD to match project specifications or client requirements. Whether used for concept presentations or technical documentation, this hotel design DWG file ensures precision and professional quality in every detail. It serves as a valuable reference for planning, designing, and executing modern hotel architecture efficiently.

Uploaded by:
Harriet
Burrows
