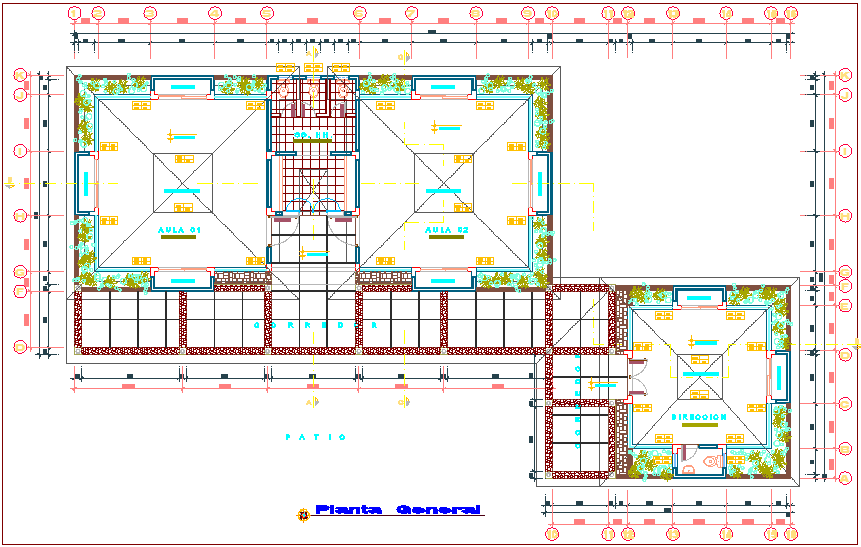General plan of school dwg file
Description
General plan of school dwg file in plan with view of area distribution and view of wall and garden view and entry way,closet area and distribution view of classroom view and washing area view with necessary dimension.
Uploaded by:
