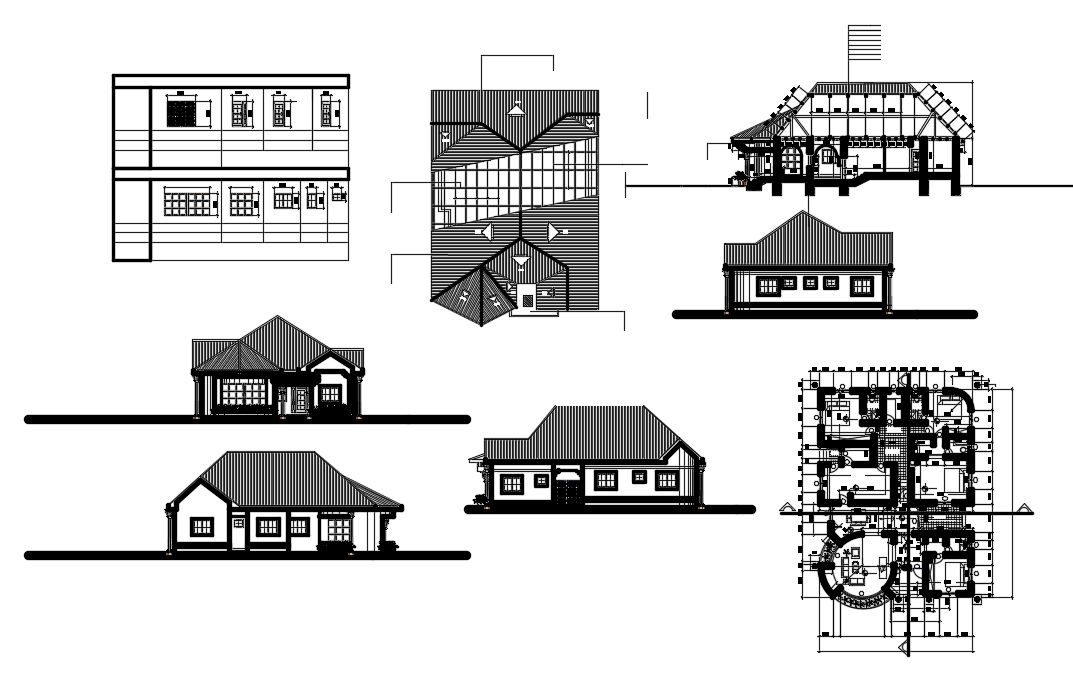3 Bed rooms
Description
3 Bed rooms layout plan dwg file. with a living area, kitchen, dining area, guest room, maid's room and a room on the ground floor It has 3 bedrooms, a master bedroom, family area and a study room, in autocad format.
Uploaded by:
