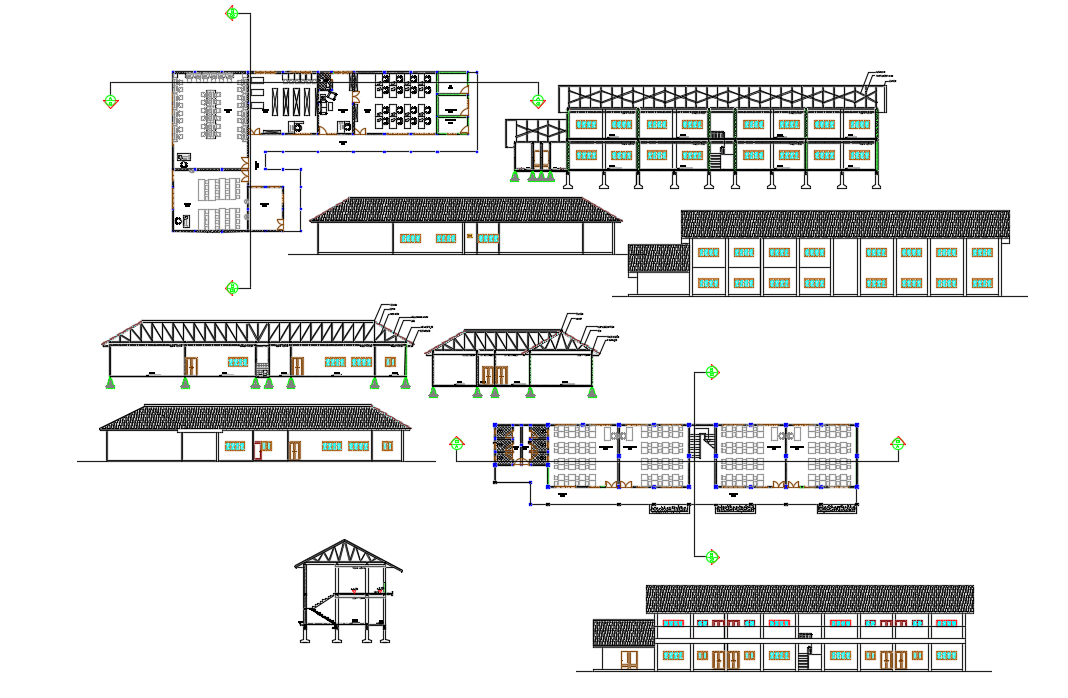School
Description
School layout plan dwg file. School Design and Structure Details that includes a detailed view of the entry gate, lobby, staff room, library, classroom, football net, principal room, kitchen, dispensary, hall, laboratory, canteen, garden and much more of school design.
Uploaded by:

