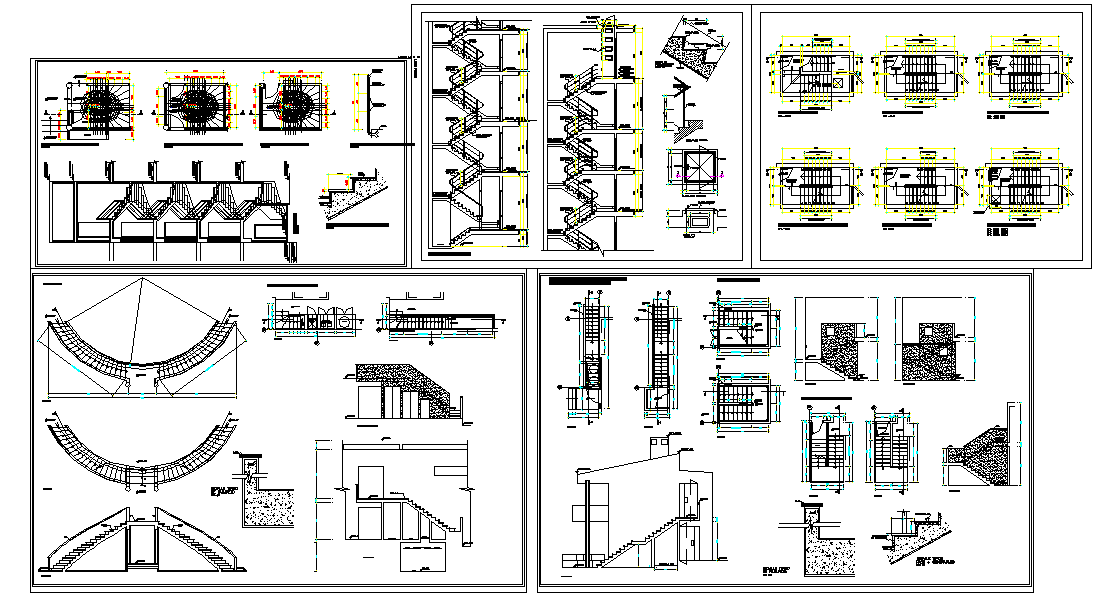Stair Detail DWG File with Step Section and Reinforcement Layout
Description
This Stair Detail DWG file provides a complete set of professional drawings covering various staircase designs, including straight, spiral, and curved types. It includes precise reinforcement layouts, tread and riser measurements, and detailed sectional views for accurate construction and execution. The file highlights essential architectural and structural elements such as handrails, landings, supports, and balustrade details.
Each stair drawing in this DWG file is dimensioned and annotated according to standard building codes, ensuring clarity and accuracy for site implementation. The plan views, cross-sections, and elevation drawings make it easy to understand step alignment, slope, and concrete reinforcement placement.
This file is especially useful for architects, civil engineers, structural designers, and construction professionals working on residential, commercial, or institutional projects. It simplifies the design-to-execution process by providing a reliable and editable CAD resource.
Whether you are designing a simple residential staircase or a complex public structure, this DWG plan ensures technical precision, structural stability, and compliance with engineering standards.

Uploaded by:
Liam
White

