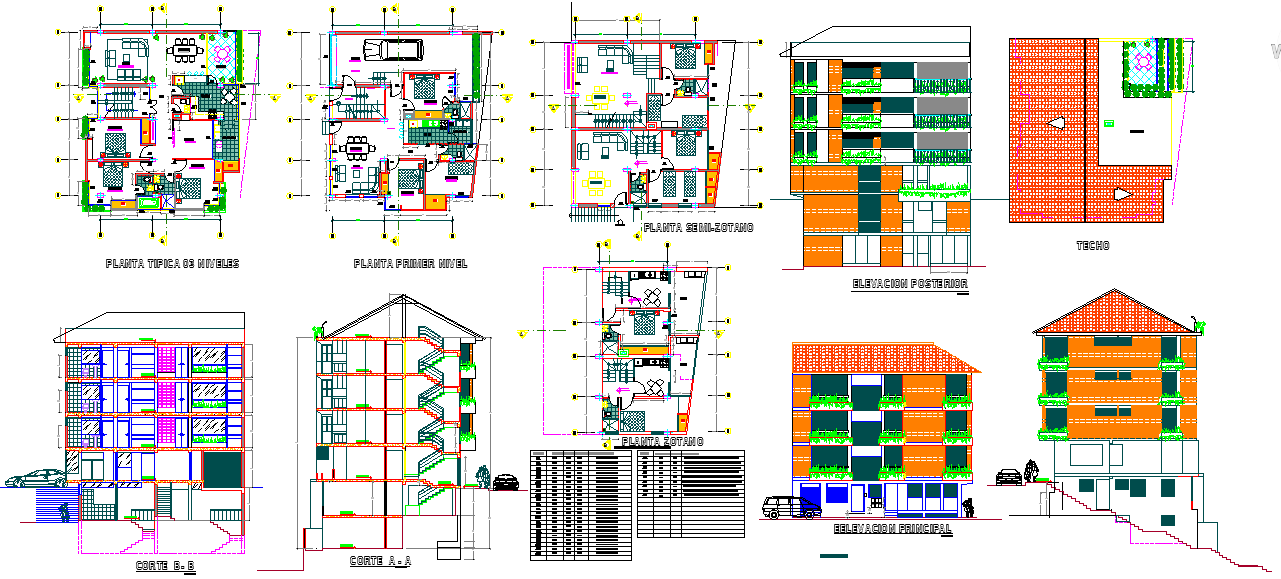Multi Family House DWG File with Floor Plans Elevation and Section
Description
This Family House DWG file provides a complete architectural layout featuring multiple residential units designed for shared living spaces. The file includes detailed floor plans, building sections, and elevation views that represent the structure’s functionality and aesthetics with precision. It showcases the design of different levels—basement, ground, and upper floors—along with stair details and roof plans for accurate project execution.
The drawing emphasizes space optimization for families living in shared environments, highlighting essential residential features such as bedrooms, kitchens, balconies, and living areas. Each section is dimensioned and labeled according to architectural standards, making it easy for construction teams to follow.
This DWG file is ideal for architects, civil engineers, and urban developers who work on residential and multi-unit housing projects. The detailed annotations and cross-sectional details make it suitable for both design presentation and construction documentation.
The file can be easily modified in AutoCAD or similar software, enabling customization for specific site and client requirements. It serves as an efficient reference for creating modern, sustainable, and functional multi-family residences.

Uploaded by:
Jafania
Waxy
