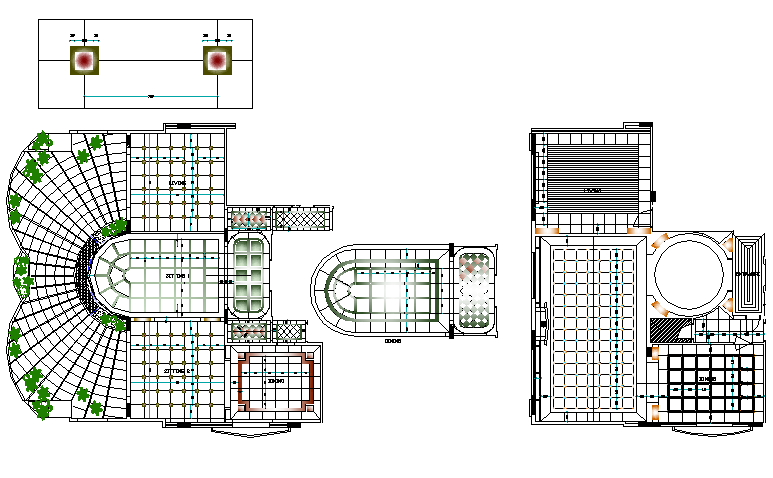Landscaping with flooring plan detail dwg file
Description
Landscaping with flooring plan detail dwg file, including dimension detail, naming detail, landscaping detail with tree and plant detail, etc.
File Type:
DWG
File Size:
1.6 MB
Category::
Dwg Cad Blocks
Sub Category::
Cad Logo And Symbol Block
type:
Gold
Uploaded by:
