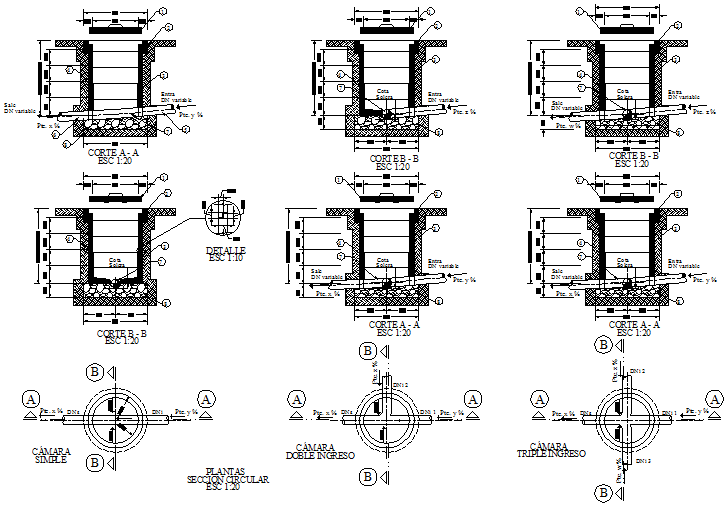Inspection box condominium detail dwg file
Description
Inspection box condominium detail dwg file, plan and section detail, pipeing detail, section line detail, dimension detail, naming detail, etc.
File Type:
DWG
File Size:
218 KB
Category::
Dwg Cad Blocks
Sub Category::
Cad Logo And Symbol Block
type:
Gold
Uploaded by:

