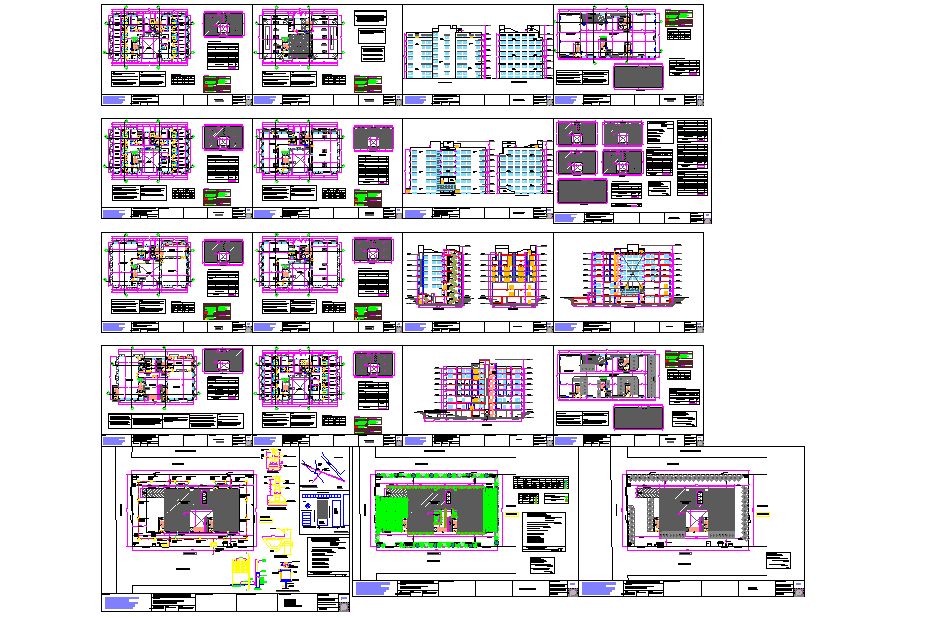Hotel Plan Design DWG File with Floor Layouts Elevation and Section
Description
This Hotel Plan Design DWG file offers a complete set of architectural drawings for a modern hotel project. It includes detailed floor plans, building elevations, and sectional layouts, providing a comprehensive design view from concept to execution. Each drawing is meticulously detailed, showing guest rooms, lobby areas, corridors, service zones, and parking layouts to meet professional hotel design standards.
The plan integrates both functionality and aesthetics, highlighting structural elements, interior divisions, and exterior finishes. It covers multiple floors, including the basement, ground, and upper levels, ensuring efficient space utilization for guests and staff areas. The file is fully compatible with AutoCAD and other CAD software, allowing easy customization for different plot sizes or design needs.
This DWG file is ideal for architects, interior designers, and civil engineers involved in hospitality design and construction. Its high-quality drafting ensures precise scaling and readability for both presentation and site execution. With its organized layer structure and detailed annotations, this hotel drawing serves as an essential reference for anyone planning or executing a hotel construction project.

Uploaded by:
Jafania
Waxy
