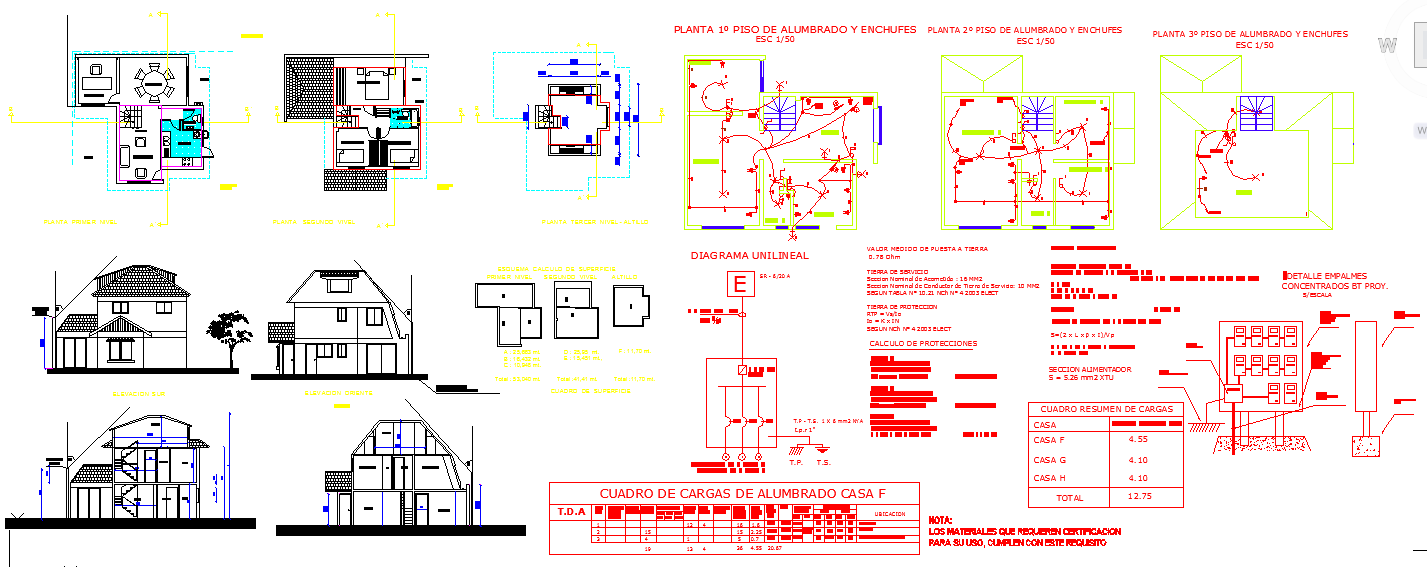Simple House Design DWG with Floor Plan and Elevation Layout
Description
This Simple House Design DWG file offers a comprehensive architectural layout that includes detailed floor plans, elevations, and sectional drawings, making it ideal for residential design and construction projects. The design emphasizes space optimization, functional planning, and aesthetic balance—perfect for small to medium-sized homes. It showcases a clear division of spaces such as living areas, bedrooms, kitchen, and bathrooms, along with proper ventilation and lighting arrangements. Elevation drawings reflect a modern yet practical exterior style, while the sectional views provide clarity on structural levels and material usage for precise implementation.
Created for architects, civil engineers, and design professionals, this DWG file is a valuable resource for planning efficient and cost-effective homes. It can be customized using AutoCAD or similar software to suit client requirements or regional standards. The drawing ensures both technical accuracy and visual appeal, helping streamline the workflow from design to construction. Whether for academic learning, residential projects, or conceptual modeling, this simple house design offers a ready-to-use layout that simplifies architectural visualization while maintaining construction quality and design integrity.

Uploaded by:
Jafania
Waxy
