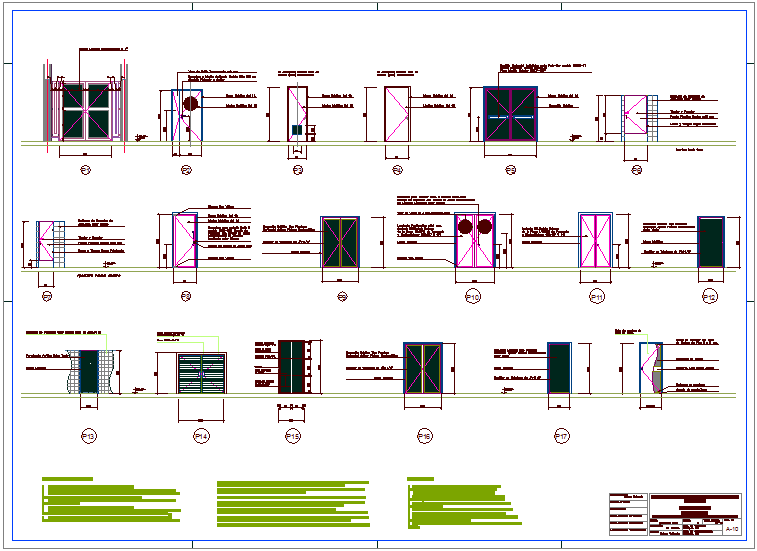Door design view for school dwg file
Description
Door design view for school dwg file in different types of single and double door design view with its elevation with door view, door frame view, door handle,door lock and wall view with anchor of wall With different design and necessary dimension.
File Type:
DWG
File Size:
3.5 MB
Category::
Dwg Cad Blocks
Sub Category::
Windows And Doors Dwg Blocks
type:
Gold
Uploaded by:

