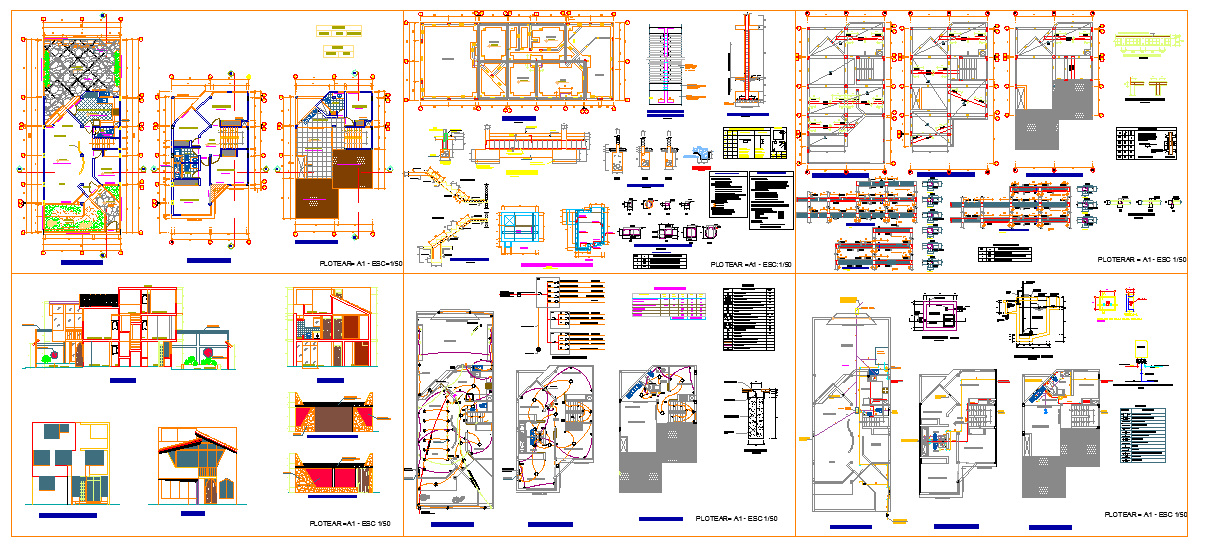Residential House Design DWG Layout with Floor Plan and Elevations
Description
This Residential House Design DWG layout showcases a detailed architectural drawing including floor plans, structural elements, and interior design layouts. The design offers a modern residential layout featuring well-defined living, dining, and bedroom spaces with accurate dimensional details and furniture arrangements. Each floor plan is developed with a focus on ventilation, space optimization, and aesthetic appeal, ensuring a comfortable and functional living experience for homeowners.
Created using AutoCAD, this DWG layout includes all essential architectural views—plans, elevations, and sections—along with structural and electrical layouts. The design highlights a perfect balance between form and function, reflecting a contemporary approach to home planning. This drawing is ideal for architects, civil engineers, and builders who aim to design residential structures that combine efficiency and elegance. It also serves as a reliable reference for housing projects emphasizing durability, design clarity, and construction precision.

Uploaded by:
Jafania
Waxy

