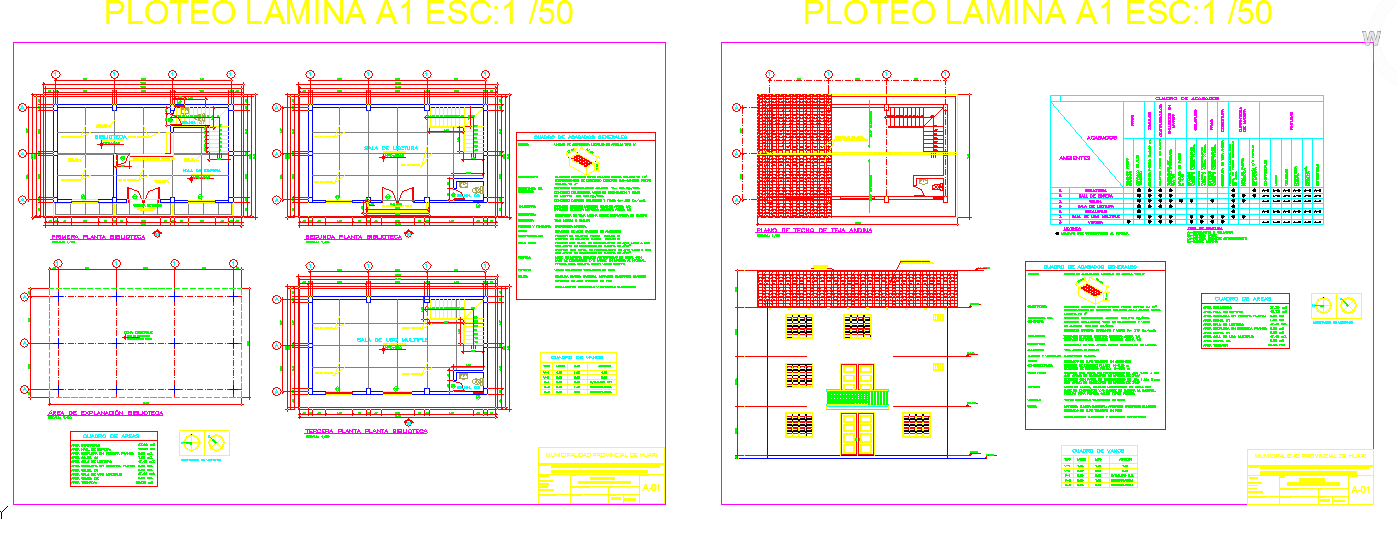Library Design DWG Layout with Floor Plan Elevation and Section Detail
Description
This Library Design DWG layout presents a comprehensive architectural drawing that includes detailed floor plans, elevations, and section views. The design provides an organized spatial layout that accommodates reading zones, book storage areas, administrative offices, and study rooms. Each floor plan is carefully drafted to optimize movement and functionality while maintaining a peaceful environment ideal for study and research purposes.
Created using AutoCAD, this DWG layout emphasizes clear architectural detailing with structural annotations and accurate measurements. The drawing includes front and side elevations that highlight the aesthetic appeal and balanced proportion of the library building. Engineers, architects, and interior planners can benefit from this layout as it provides precise guidance for space distribution, furniture arrangement, and structural alignment. This design is suitable for academic institutions, public libraries, or educational centers seeking a well-structured and modern architectural solution.

Uploaded by:
Harriet
Burrows
