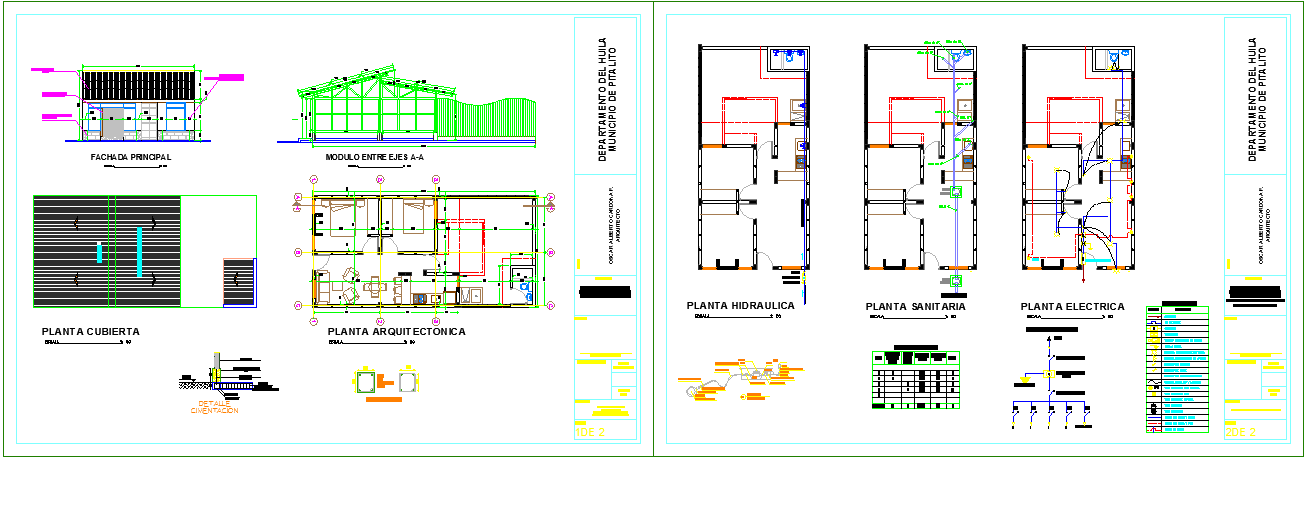Simple House Design DWG Layout with Plumbing and Electrical Plans
Description
This Simple House Design DWG layout provides a complete architectural representation, including hydraulic, sanitary, and electrical plan details. The drawing showcases a compact and efficient floor layout designed to meet residential functionality with a modern and minimalistic approach. Each section highlights key construction components such as foundation details, roof structure, and front elevation, offering a clear understanding of the building’s design and technical aspects.
Created using AutoCAD, this DWG file is ideal for architects, civil engineers, and contractors seeking a ready reference for small or medium-sized residential projects. The layout ensures easy adaptability for various site conditions while maintaining clarity in spatial planning and service integration. It includes properly labeled water supply lines, drainage systems, and electrical wiring paths, helping designers achieve precision in both planning and execution. Perfect for students, professionals, and builders, this simple house design DWG serves as a reliable resource for efficient and cost-effective housing development.

Uploaded by:
Jafania
Waxy

