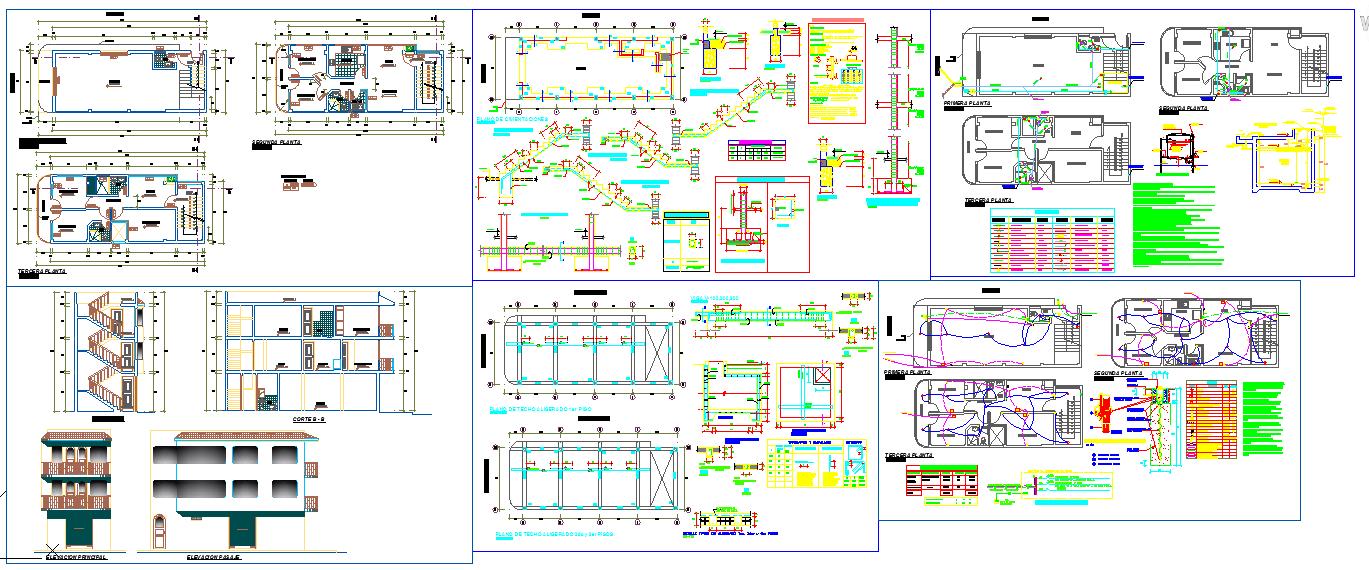House with Shop Design DWG File for Residential and Commercial Use
Description
This House with Shop Design DWG File presents a detailed architectural layout ideal for both residential and commercial use. The plan features a ground-floor retail space seamlessly integrated with a comfortable living area above, providing functionality, efficiency, and modern aesthetics in one cohesive structure. Designed for architects, civil engineers, and AutoCAD users, this file showcases well-organized floor plans, elevation drawings, and precise dimensions suitable for construction and presentation purposes.
The drawing highlights key elements such as parking arrangements, staircase connections, open spaces, and ventilation design to ensure both convenience and appeal. It is an excellent reference for professionals working on mixed-use projects where residential and commercial designs coexist within limited urban spaces.
Created in DWG format, this file ensures compatibility with various CAD platforms and can be customized for different building plot sizes. Whether you are planning a small business with a residential setup or designing a commercial complex with living quarters, this layout provides an efficient and practical design solution that meets modern architectural standards and construction accuracy.

Uploaded by:
Harriet
Burrows

