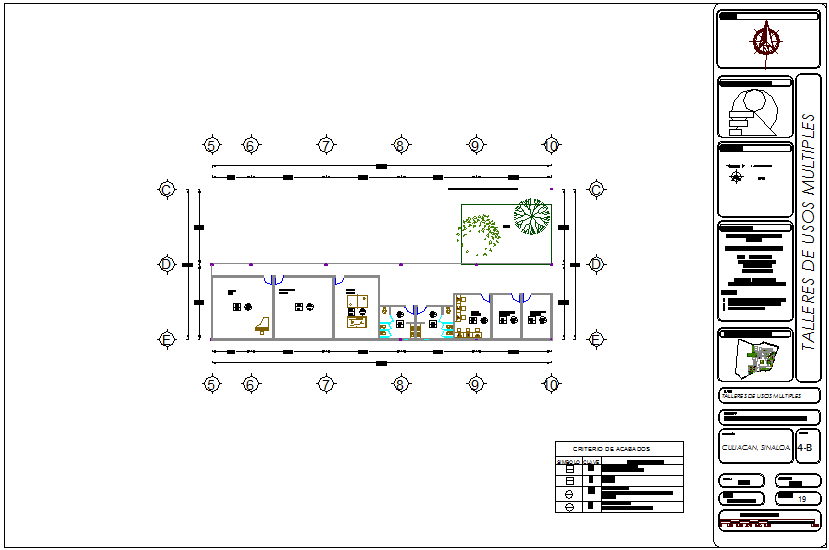Multiple uses workshop for hospital dwg file
Description
Multiple uses workshop for hospital dwg file in plan with view of area and wall view of hospital with multiple use room, computer room, game room view, washing area and Reproduction of Films and Wall view with necessary dimension in plan.
Uploaded by:

