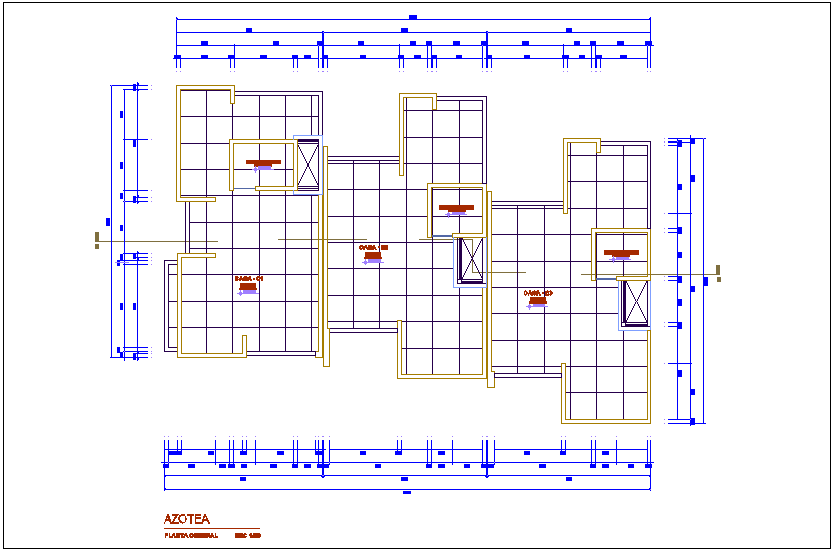Roof top plan of multi family building dwg file
Description
Roof top plan of multi family building dwg file in plan with view of area view with
wall and wall support view with distribution of house and texture view of roof top
with necessary dimension.
Uploaded by:
