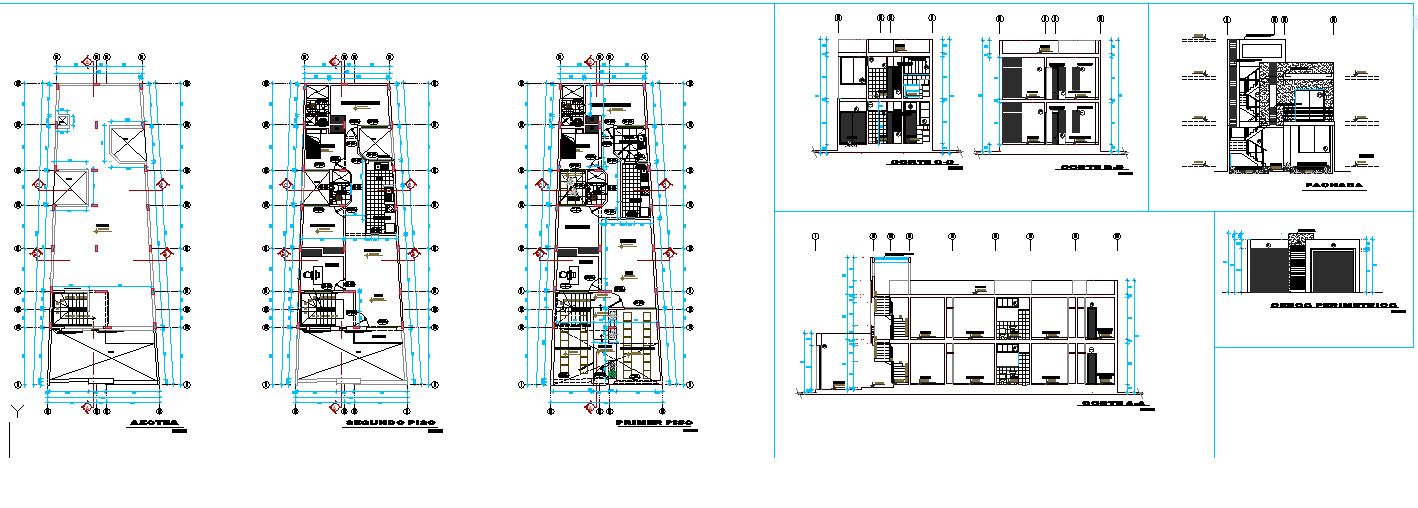Duplex Type Home DWG Plan with Floor Layouts and Elevation Details
Description
This Duplex Type Home DWG Plan offers a well-structured residential layout that perfectly balances functionality and aesthetics. The drawing features detailed floor plans for both levels, complete with room dimensions, wall placements, and circulation paths. It highlights the arrangement of living areas, bedrooms, staircases, and service zones, ensuring efficient space utilization and modern design flow. Ideal for architects, civil engineers, and homeowners, this DWG layout provides a clear visual understanding of construction elements and elevation views.
The design includes sectional views, façade elevations, and structural detailing that emphasize architectural precision. The duplex layout supports family living with distinct private and common areas, making it suitable for urban or suburban residential plots. This plan reflects an intelligent use of space with attention to ventilation, lighting, and spatial connectivity. It serves as a professional reference for creating customized duplex home designs or as a base for 3D visualization in AutoCAD.

Uploaded by:
Jafania
Waxy

