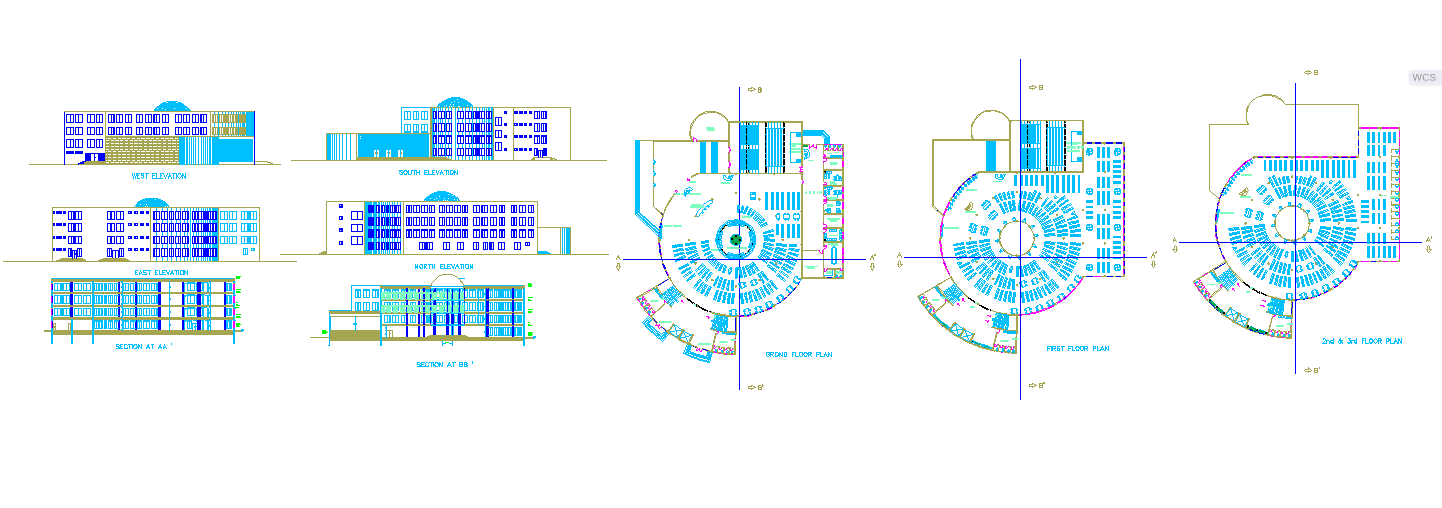Science Centre Design DWG Plan with Floor Layout and Elevation Drawing
Description
This Science Centre Design DWG Plan presents an innovative architectural concept ideal for educational and research facilities. The layout includes detailed ground, first, and second-floor plans with a circular spatial arrangement, allowing smooth visitor movement and functional zoning. The design features auditorium seating, laboratory areas, exhibition halls, and administrative offices arranged efficiently for accessibility and visual balance.
The drawing provides sectional elevations, material specifications, and façade details that demonstrate both structural stability and aesthetic appeal. The circular design enhances natural light flow and space utilization, making it a sustainable model for modern science complexes. This plan is an excellent reference for architects, civil engineers, and academic planners aiming to design dynamic learning environments. The DWG layout ensures precision in measurement, clarity in sectioning, and architectural excellence suitable for public and institutional use.

Uploaded by:
Jafania
Waxy

