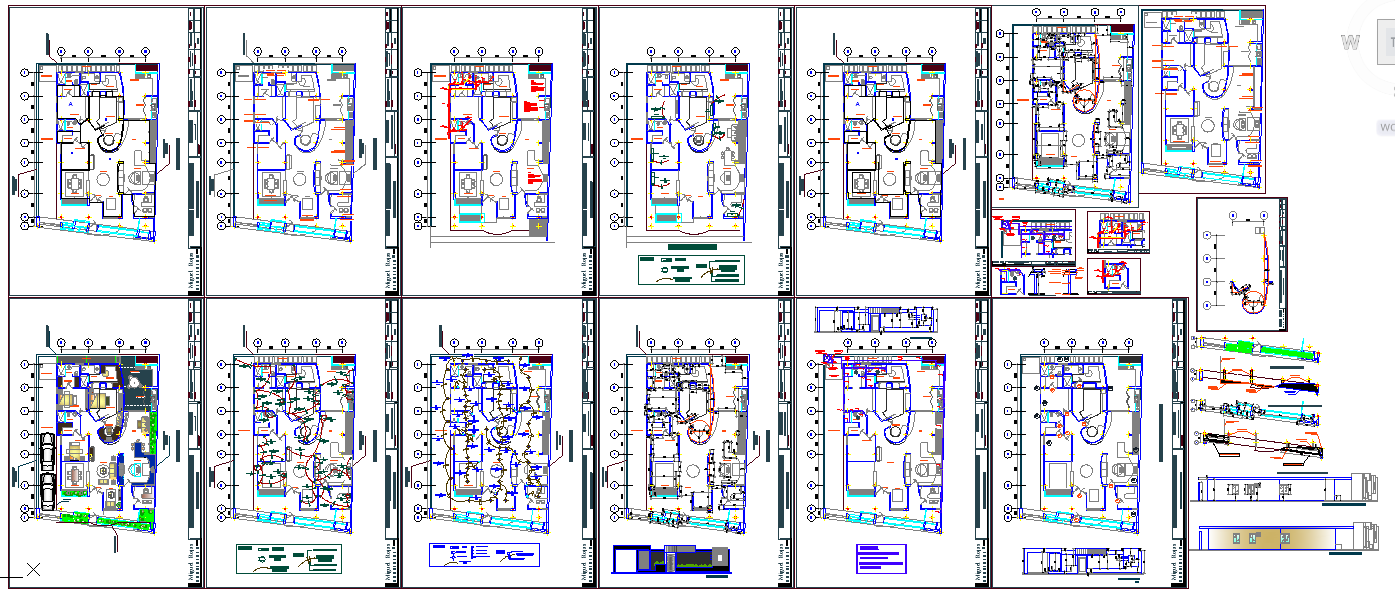House Design DWG File with Electrical Plumbing and Floor Layout Detail
Description
This House Design DWG File provides a complete architectural layout that includes floor plans, electrical wiring systems, and plumbing installations. The drawing features room-by-room detailing with furniture arrangement, sanitary layout, and fixture placement. Each plan is designed for both functionality and aesthetic appeal, offering architects, engineers, and interior designers a comprehensive reference for residential design execution.
The DWG file also contains sectional views, wall details, and equipment symbols, ensuring technical accuracy for on-site implementation. With clearly labeled sections and professionally scaled drawings, this design serves as an essential tool for modern home construction and planning. The layout efficiently utilizes available space to create a well-balanced and livable environment suitable for small and medium residential projects. Perfect for design professionals who seek precision and creativity in every architectural project.

Uploaded by:
Jafania
Waxy
