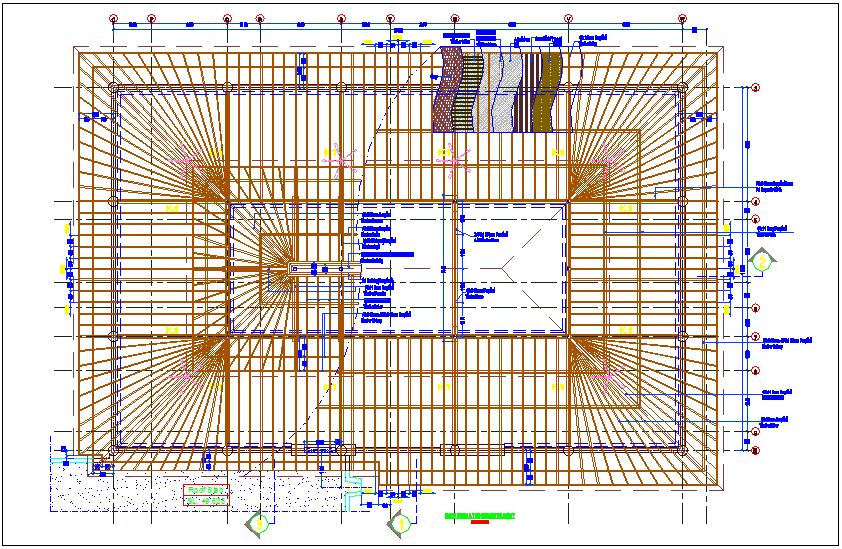Roof plan for open restaurant dwg file
Description
Roof plan for open restaurant dwg file in plan with view of wall and lamp view and
view of timber design view in all floor and view of fin and roof slab view with necessary dimension in plan.
Uploaded by:

