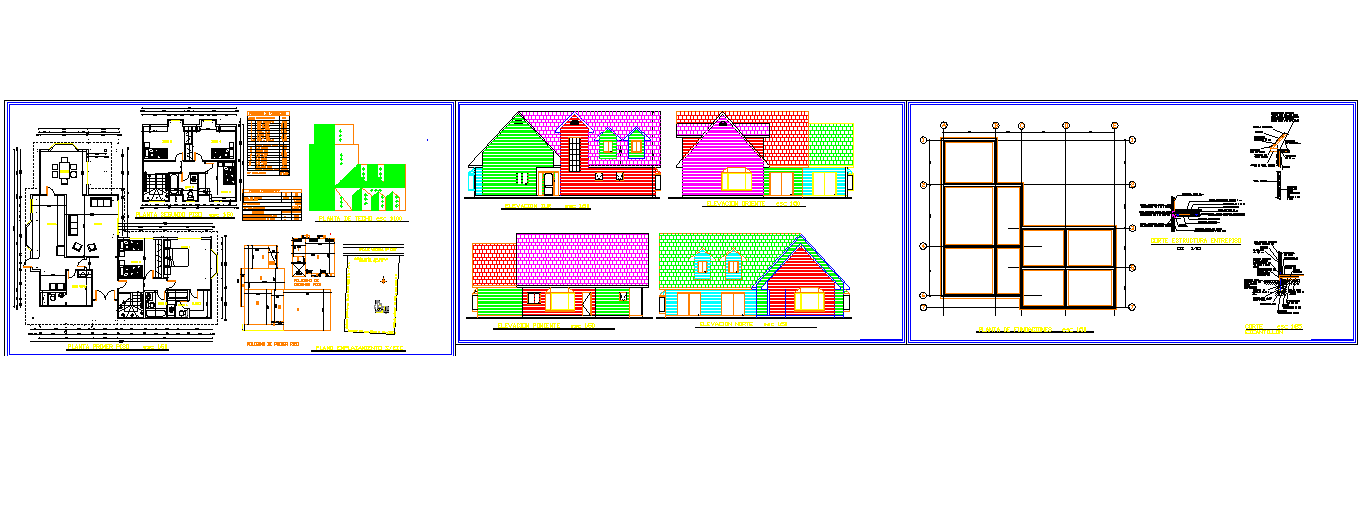House Type of Bungalow DWG File with Floor Plan and Elevation Design
Description
This House Type of Bungalow Project DWG file presents a detailed architectural drawing ideal for residential projects. The plan includes floor layouts, structural details, and elevation views, showcasing a modern bungalow design that balances functionality and visual appeal. The design features spacious living areas, well-planned bedrooms, and open spaces for comfort and ventilation. Roof design, elevation details, and section drawings are precisely illustrated to assist architects and civil engineers in project execution.
This AutoCAD DWG file is a complete resource for designers and builders who aim to create contemporary single-family bungalow projects. It provides a professional reference for developing construction drawings, layout planning, and elevation presentation. The file emphasizes clear spatial organization and accurate dimensions, making it suitable for residential planning, housing projects, and design studies. Download this high-quality DWG file to explore every architectural detail of a modern bungalow house project.

Uploaded by:
Harriet
Burrows
