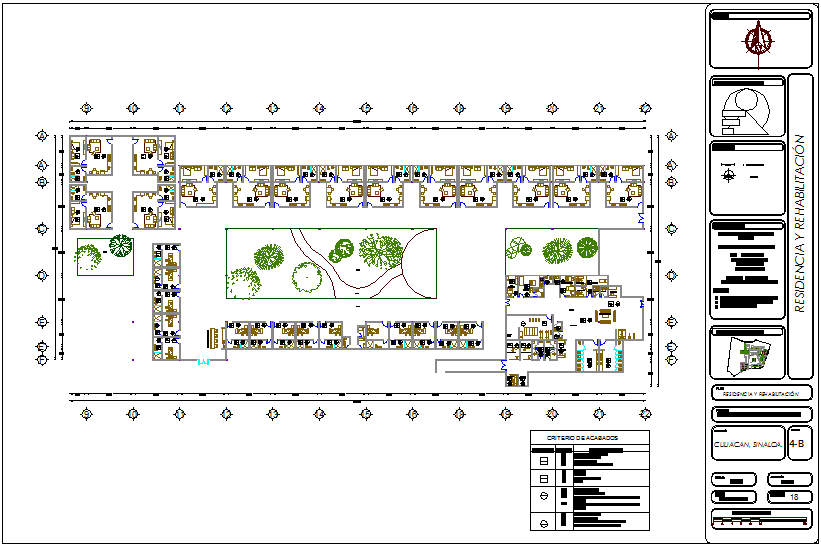Residence and rehabilitation area view of hospital dwg file
Description
Residence and rehabilitation area view of hospital dwg file in plan with view of area view of hospital and entry way, hydrotherapy area, patient room, washing area and medical consultant room, tree and wall view and door and window view in plan with detail and necessary dimension.
Uploaded by:
