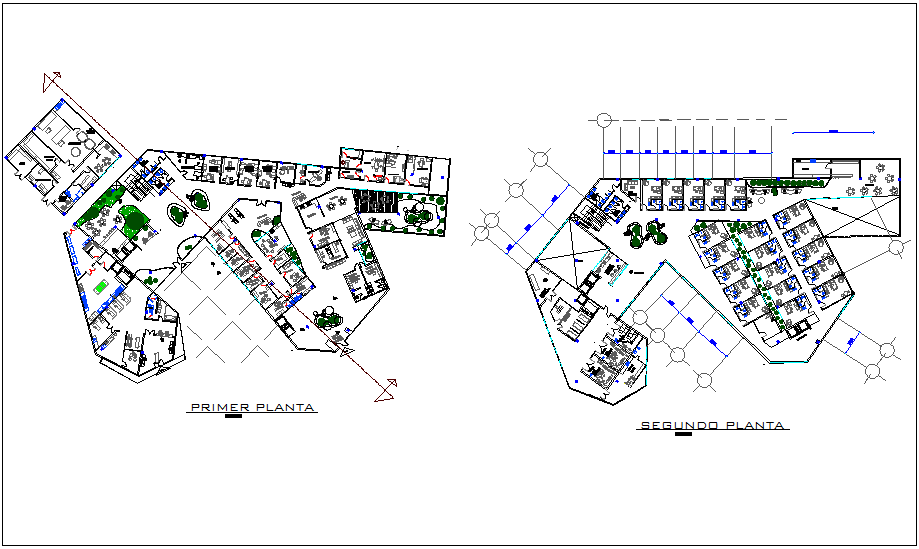First and second floor plan of clinic dwg file
Description
First and second floor plan of clinic dwg file in first floor plan with view area distribution,entryway,reception,waiting area,corridor,laboratory,different medical consultant room,washing area,maintenance area,X-ray room,ultrasonic test room,wall view with necessary detail.
Uploaded by:
