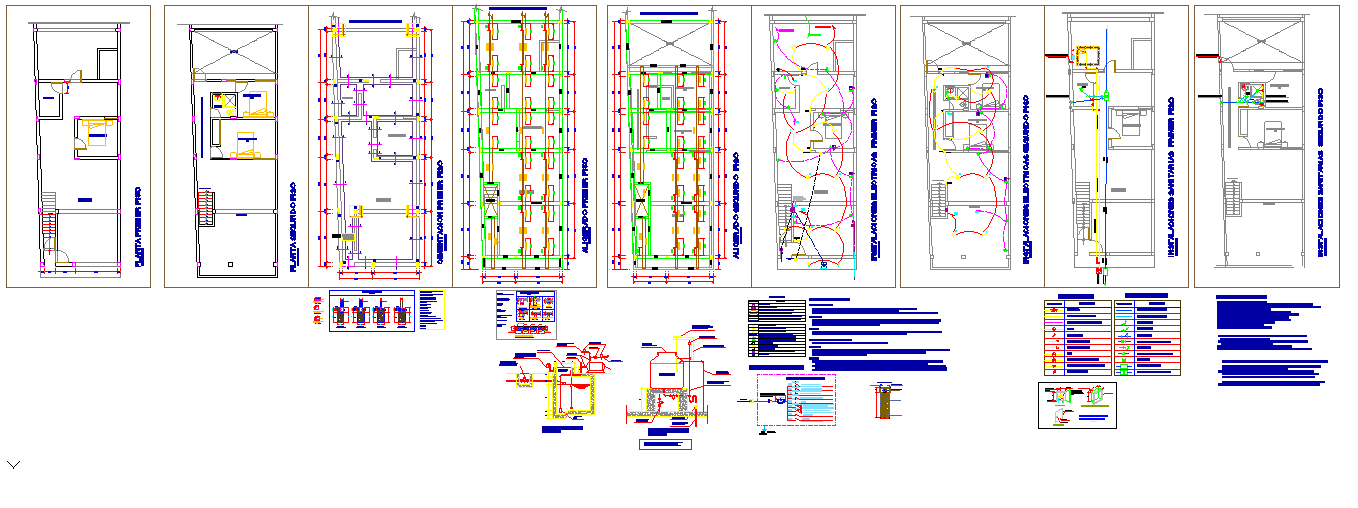Single Family Home DWG File with Complete Architectural Floor Layout
Description
This Family Home DWG file offers a complete architectural plan featuring floor layouts, elevations, and structural details suitable for residential projects. The drawing includes a detailed floor plan with rooms, furniture arrangements, doors, windows, and service areas precisely represented for construction and presentation purposes. Each layer is organized to ensure easy editing, helping architects and designers make professional adjustments as per project requirements.
This AutoCAD file is ideal for architects, civil engineers, and interior designers who want to explore detailed home planning in a clear, editable format. The plan covers ground and upper floors, plumbing, and electrical layouts, ensuring complete project documentation. Its organized structure supports both 2D drafting and 3D visualization, allowing users to efficiently understand the building’s functionality and flow.
Perfect for residential design inspiration, this DWG drawing enhances your understanding of single-family home design standards and proportions. Use it for educational, presentation, or real-world architectural projects.

Uploaded by:
Harriet
Burrows
