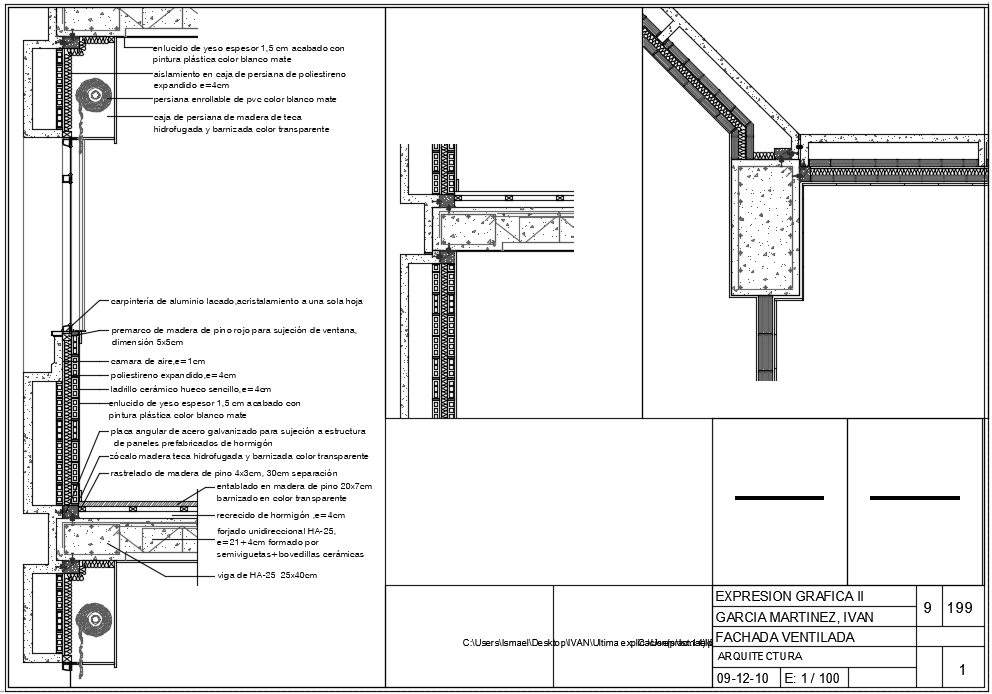Building
Description
Building layout plan dwg file. Building Architecture Layout that includes wall construction, section details, beam and column elevation, doors and window layout, roof plan, landscaping, material details and much of building design.
Uploaded by:

