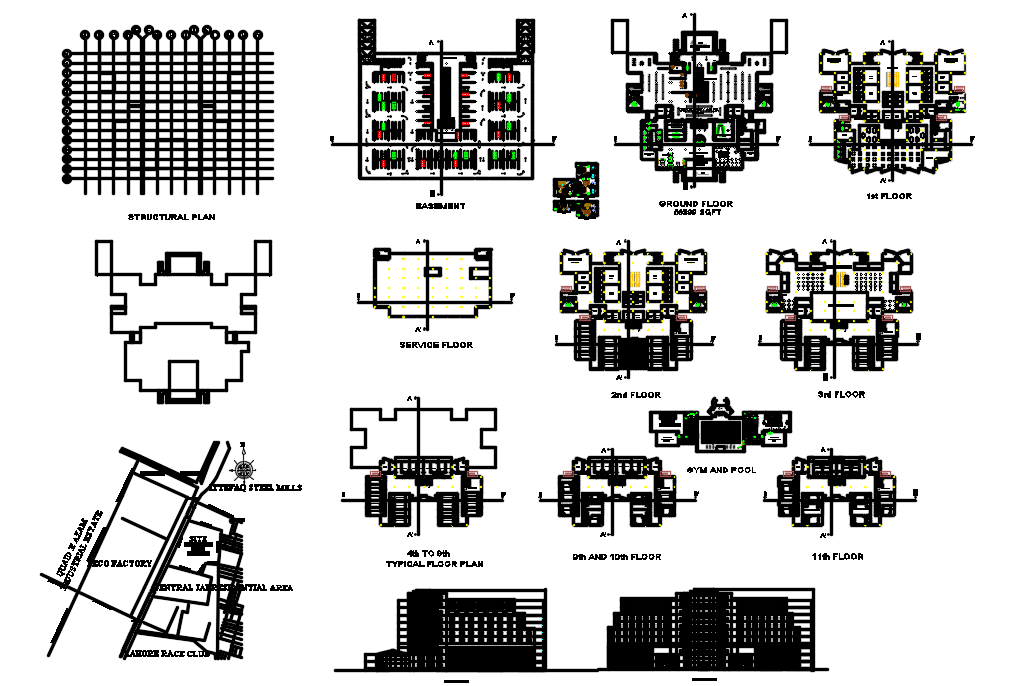Mall Dwg file
Description
Mall Dwg file. Design and Elevation that includes building front elevation, roadmap, entry gate, checking counter, interior counter details, wall construction, column and beam details and much more of Mall design.
Uploaded by:
