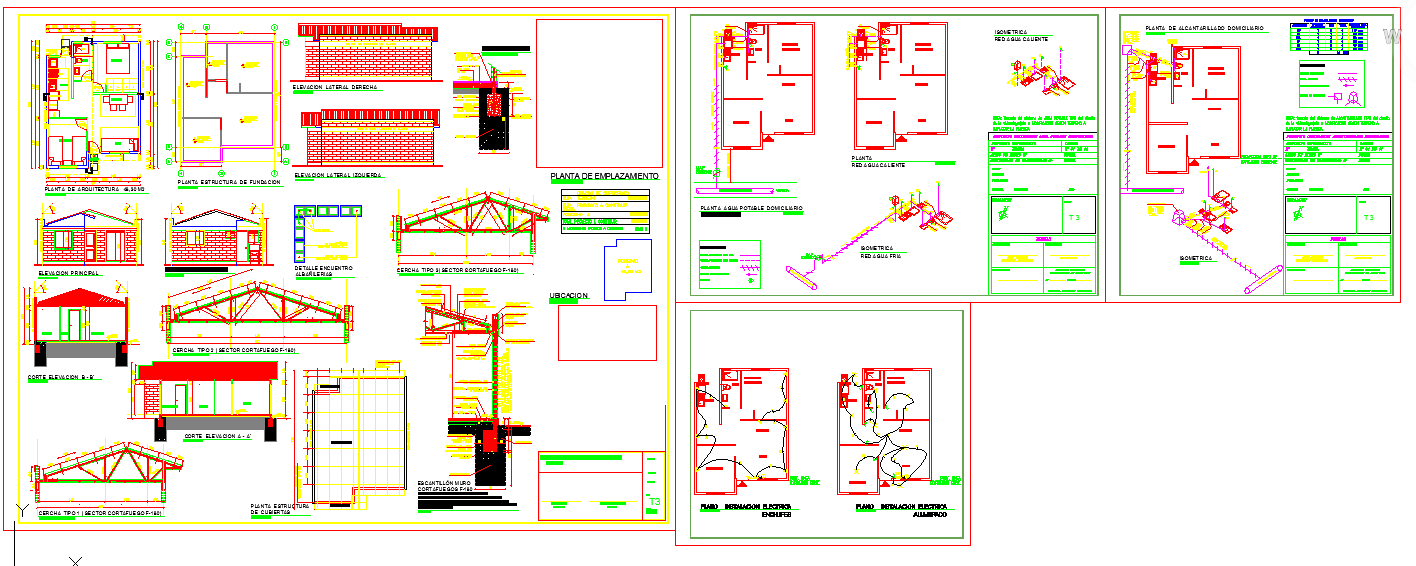Simple House Project DWG File with Structural and Electrical Layouts
Description
This Simple House Project DWG file presents a detailed architectural layout that integrates structural, plumbing, and electrical components for residential design. The plan includes floor layouts, foundation structure, roof sections, and multiple elevations to guide architects, civil engineers, and interior designers in housing development.
It showcases well-organized architectural detailing with beam and column connections, wall cross-sections, and efficient sanitary pipe arrangements. The electrical section includes lighting and circuit distribution with accurate placement to ensure practical and safe wiring solutions.
Designed for professionals and students, this file highlights compact space planning, logical circulation flow, and efficient load-bearing details. Every aspect of the drawing reflects a modern yet functional home concept suited for urban and semi-urban plots.
This AutoCAD file serves as a reference model for those interested in smart residential construction. Its precision and clarity make it ideal for technical documentation, design studies, and professional presentations.

Uploaded by:
Harriet
Burrows

