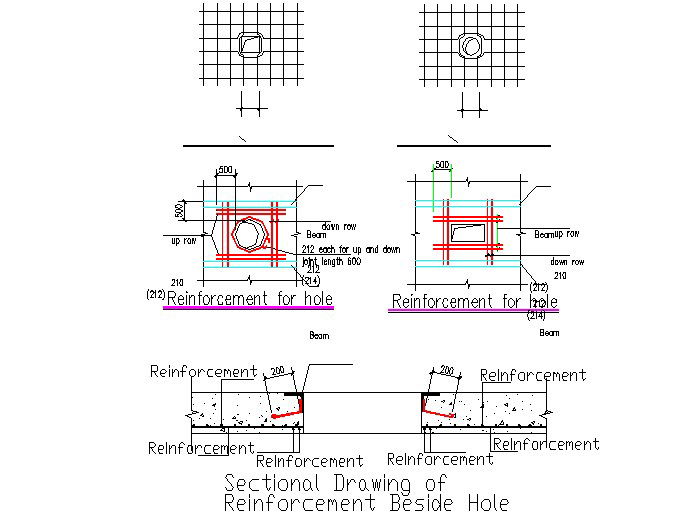Restaurant and conventions center Layout plan commercial detail dwg file
Description
Restaurant and conventions center Layout plan commercial detail dwg file, with landscaping detail in tree and plant detail, car parking detail, cut out detail, etc.
Uploaded by:

