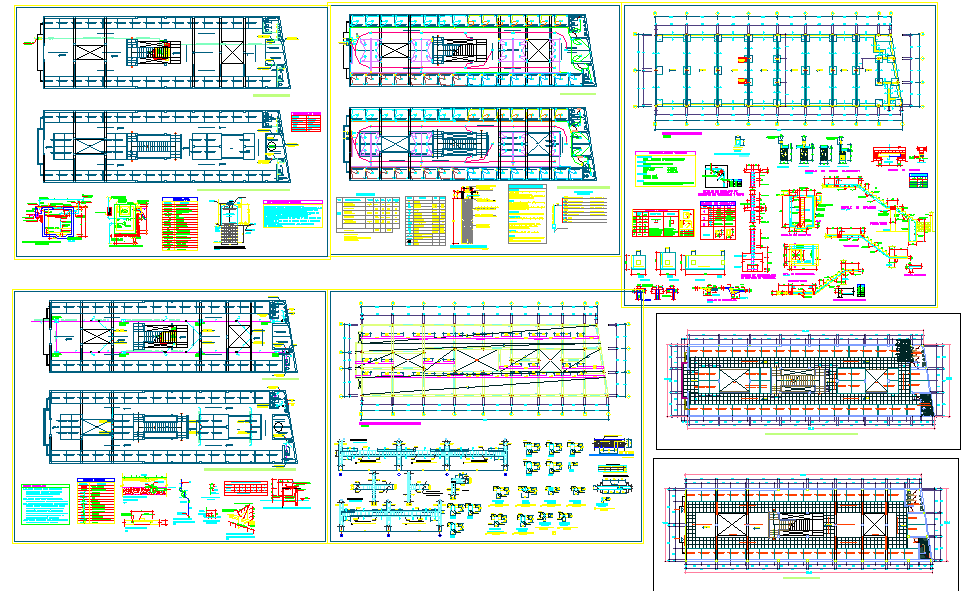Shopping Mall Project DWG with Floor Plans and Structural Layout
Description
This Shopping Mall Project DWG file provides a comprehensive architectural design showcasing multiple floor layouts, structural details, and service elements. The plan includes basement, ground, and upper floor levels with clearly defined commercial spaces, corridors, and circulation areas for retail and entertainment zones.
Detailed drawings cover beam and column placement, stair and lift design, mechanical and electrical layouts, and essential structural reinforcements. The design focuses on achieving maximum space efficiency, visitor flow management, and safety compliance in modern mall architecture.
This DWG file serves as a reference for architects, civil engineers, and designers involved in large-scale commercial building development. Each section is meticulously detailed to illustrate real-world construction accuracy, supporting both conceptual design and technical execution.
Ideal for those studying or working in commercial architecture, this Shopping Mall Project offers a practical example of functional zoning, vertical integration, and aesthetic presentation within AutoCAD.

Uploaded by:
Harriet
Burrows
