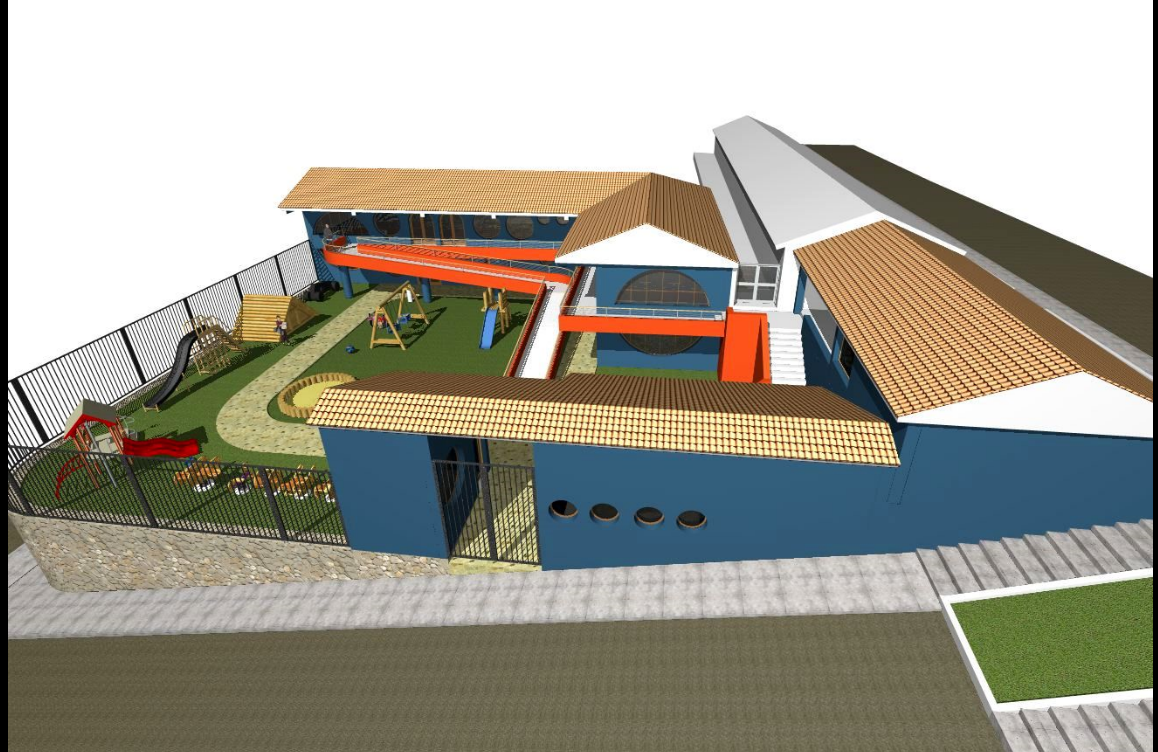Detail drawing of educational institute.
Description
Detail drawing of educational institute. Site plan and 3d view of educational institute in autocad file with detail of ramp, entrance, parking, lobby, play ground, dimension and other detail description detail.
Uploaded by:
