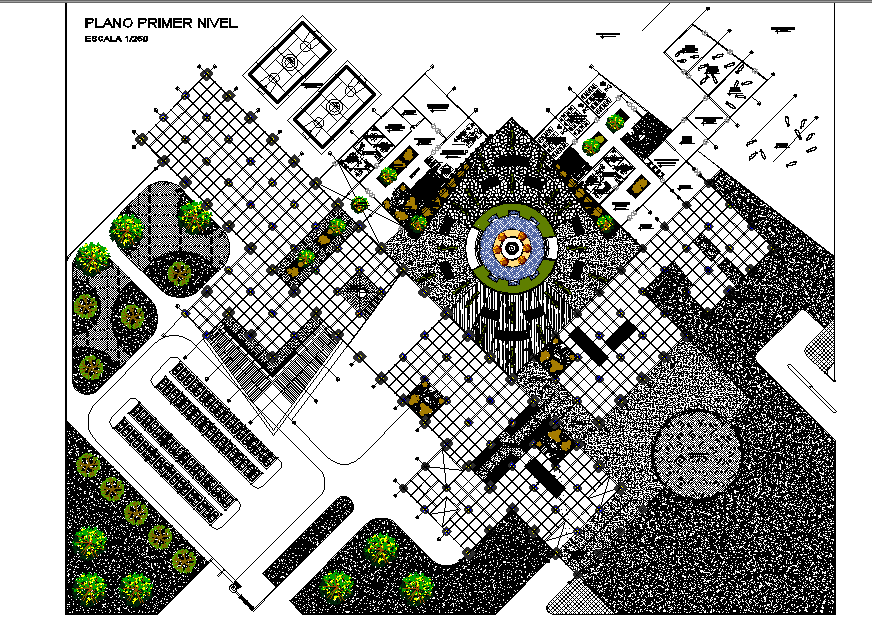Landscaping detail plan of building
Description
Landscaping detail plan of building.detail layout of ground floor of plan of building with landscaping detail, building plan boundary, garden,sculpture, center area design,stair, football court, admin area detail,laboratory and gym area detail with dimensions, section line and other detail description detail.
Uploaded by:
