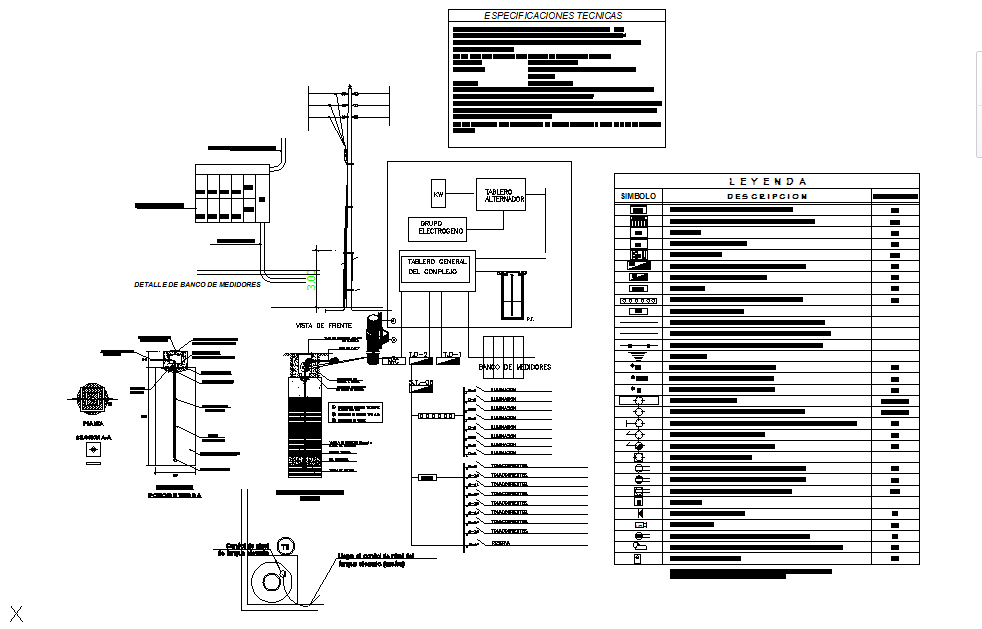Drawing of construction detail.
Description
Drawing of construction detail. detail drawing of different structure and construction like detail of land well,bank measurement, detail of bank of meters etc.blow up detail with legend and description detail.
Uploaded by:

