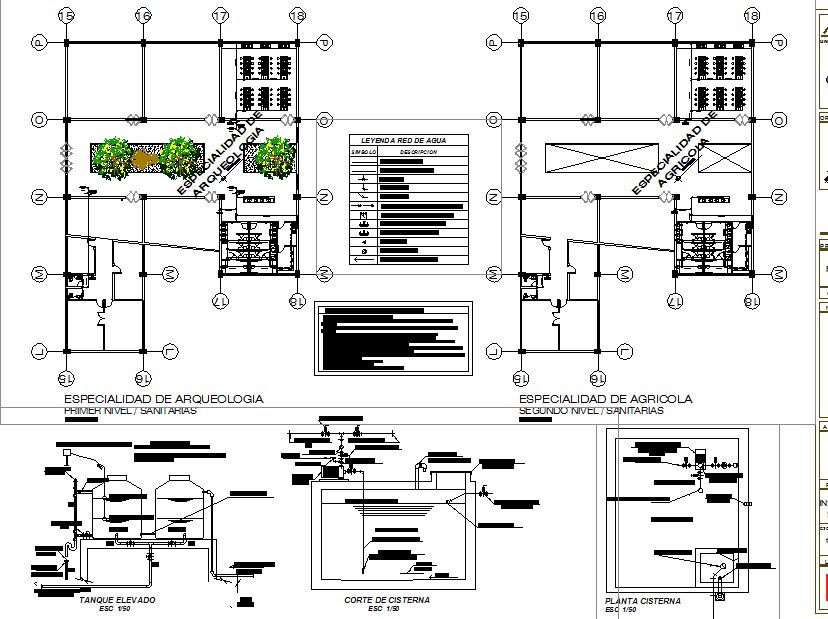Installation of sanitary detail with plan and section.
Description
Installation of sanitary detail with plan and section. Detail drawing of sanitation Installation in archaeology department building with detail plan, section, blow up detail, elevated tank,section of tank and other detail of Installation.
Uploaded by:
