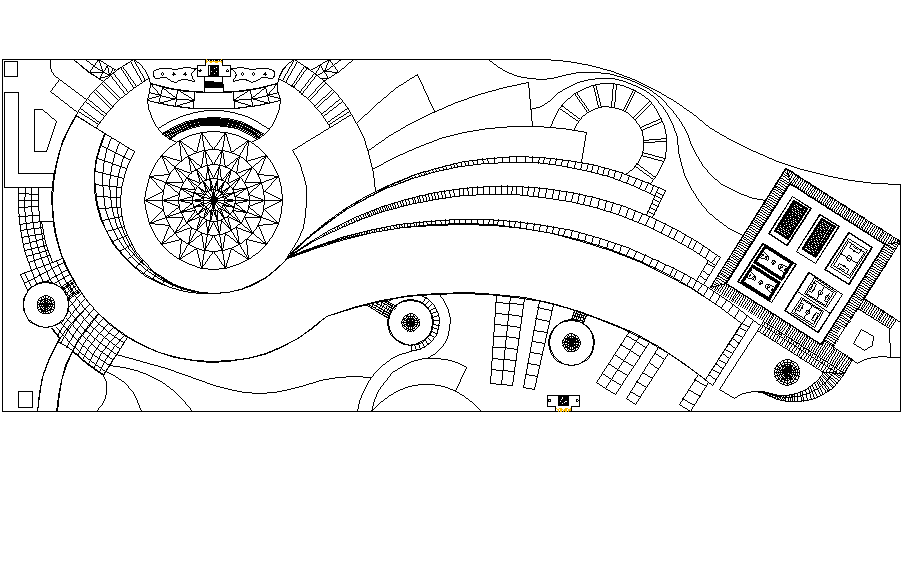Detail drawing of layout of art faculty campus.
Description
Detail drawing of layout of art faculty campus. roof plan of art faculty campus with the shell view of building , site plan , foot ball ground, basket ball ground detail and etc.
Uploaded by:

